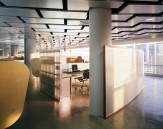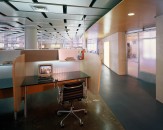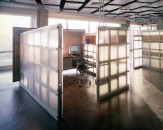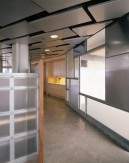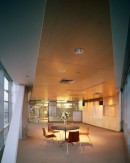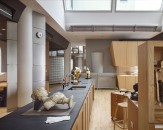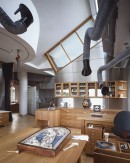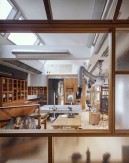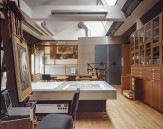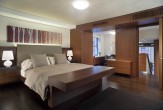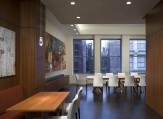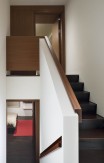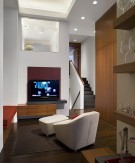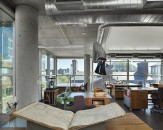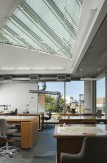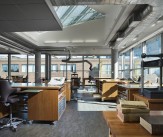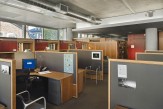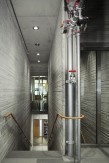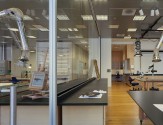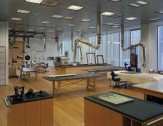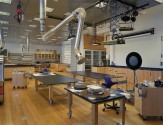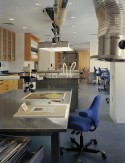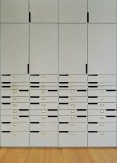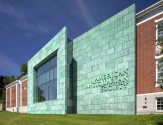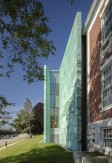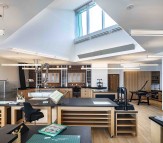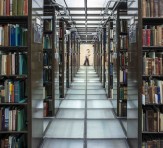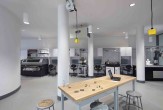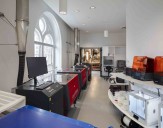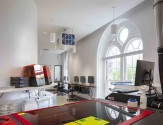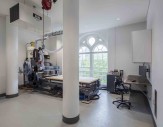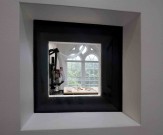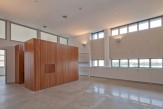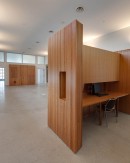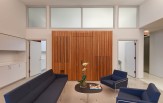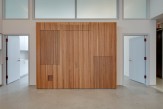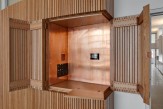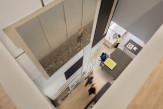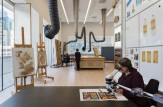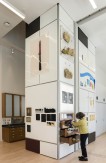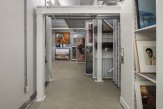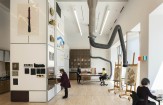Samuel Anderson
Professor Adjunct
Sam Anderson is an architect and teacher whose practice is a national leader in the design of collection storage and art conservation facilities, bringing design creativity and technical expertise to clients including the Harvard Art Museums, the Huntington Library, the Guggenheim Museum, MoMA, Oberlin College, the Getty Conservation Institute, the Dallas Museum of Art, SFMOMA, Yale University, the American Antiquarian Society, the Penn Museum, and the Barnes Foundation. A LEED accredited professional, Mr. Anderson has a lifelong commitment to approaching elegance through the efficient use of space, materials and energy. Several of his projects have received awards for design excellence and sustainable design. An Adjunct Professor at The Cooper Union for 20 years, he teaches building technology and the third year integrated design studio. Mr. Anderson is a graduate of Harvard College (BA cum laude) and The Cooper Union (B Arch). He established his firm in 1991, following eight years of practice at Gwathmey Siegel & Assocs. and Smith-Miller+Hawkinson Architects.
Mr. Anderson's CV is available here.
Projects
-
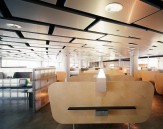
KPE
-
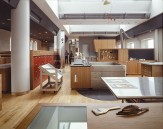
Straus Center for Conservation
-
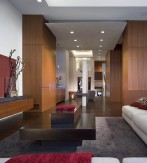
SoHo Loft
-
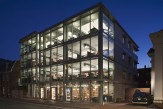
90 Mt. Auburn Street
-
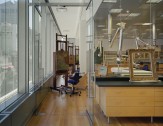
MoMA Conservation Department
-

American Antiquarian Society
-
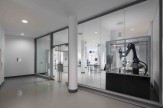
AACE Lab, The Cooper Union
-
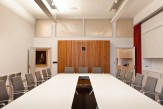
Guggenheim Museum Director’s Suite
-
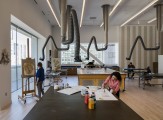
SFMOMA
Back
KPE
KPE, an early Web-design and venture-capital firm, wanted an open, fluid environment to foster creativity and chance encounters amongst employees. The rhythmic design emphasizes openness and an awareness of surroundings. The potentially oppressive low slab height is dissipated by suspending aluminum ceiling panels in an undulating, radial wave pattern, effecting a lighter, higher canopy. This sea of reflective scales, whose varying angles refract light according to vantage and time of day, creates a moiré effect. The perimeter promenade affords expansive views of the Pacific Ocean and Topanga Canyon, with niches for personal reflection and group interactions. The space has been used as a set for numerous television commercials and a feature film.
Photographer: Marvin Rand
Straus Center for Conservation
The Straus Center for Conservation was SAA’s very first conservation laboratory, completed in 1996. As we started the process of designing a facility about which we knew very little, we visited many other labs and discovered the pitfalls of failing to address the technical challenges of dynamic solvent exhausts, x-radiation shielding, and numerous other esoteric essentials. We studied how to address these issues, but we also aspired to fulfill the wish of James Cuno, director of the Harvard Art Museums, to reassert the department's premier leadership in conservation, research, and training by designing a beautiful light-filled space that inspires creativity and collaboration. Upon completion, Straus Center director Henry Lie reported, "The staff is ecstatic."
Photographer: Paul Warchol
SoHo Loft
Our client, a gallerist and collector from Mexico City, approached SAA prior to purchasing two duplex apartments in New York City to test the feasibility of combining them into a single apartment. The resulting 4,520-square-foot loft is a formally minimal yet materially rich residence, providing the client and her guests a tranquil retreat in the heart of SoHo.
The public spaces surround a core wrapped in sapele wood panels, a species selected for its strikingly even vertical grain. Floating roman plaster ceilings provide a more intimate scale at the entry and breakfast areas that flank the open living/dining space. Horizontal bands of cabinets and Norwegian slate shift and enliven the surfaces. Split stairs lead to the four bedroom suites.
Photographer: Paul Warchol
90 Mt. Auburn Street
The Collections Center of the Harvard University Library, which includes the Weissman Preservation Center, is a building designed to accommodate central administrative and preservation functions for the galaxy of libraries within Harvard University. The Center’s staff write and manage HUL’s online catalogue, establish its preservation policies, and conserve its rare and unique books, manuscripts, and works on paper.
The face of the building is open and engaging, indicative of the building’s vital role. The design includes 24,000 square feet of workstations, offices, and specialized areas, while remaining flexible for alternative future uses. Generous visual space coheres individual departments into a balanced whole. The open workspaces on the north side take advantage of abundant natural light. Each floor’s circulation is organized by a gently folded wall of bookcases. Hidden uplights in custom, flexible workstations illuminate the interior, enhancing the building’s transparency.
Renewable and recycled materials were used throughout. Innovative lighting, climate control, geothermal heating and cooling systems, and storm-water management helped this project earn a LEED Gold certification.
Photographer: Paul Warchol
MoMA Conservation Department
MoMA requested a transformative facility for its art-conservation department, to be constructed concurrently with the Yoshio Taniguchi Expansion. The program included specific requirements for each discipline (paintings, sculpture, photography/works on paper, and conservation science) along with a departmental library and conference room. The fundamental goals: a scheme that would foster intra-departmental collaboration and tailored spaces for versatile examinations and treatments, and ample north light.
The MoMA Conservation Department has become a touchstone for other institutions planning new labs. Diffused northern light floods the large ninth-floor treatment spaces. X-radiography, photography and spray-painting share a specially designed room, and the fourth-floor paper and photography lab is a model of efficiency and light. Treatment tables, taborets, and other custom furniture are tailored to each discipline. Ample storage for art, tools, equipment, treatment files, and supplies is seamlessly integrated into the whole.
Photographer: Paul Warchol
American Antiquarian Society
The American Antiquarian Society collects and preserves everything printed and published in America from early European settlement through 1876, making the materials available both digitally and physically for all manner of research. In addition to a robust local outreach program, the Society sponsors numerous fellowships every year for academics and creative professionals to study the collections, thus offering ongoing support for scholarship and original research.
The primary objectives of the project were to provide major new spaces for public engagement and book conservation, to do so in a way that announces to the community that visitors are welcome, and to completely overhaul the mechanical system to ensure the preservation of their vast collections. (Heretofore the Society was an opaque, neo-classical brick structure with old, failing heating and cooling.) The addition, though not literally a new entrance, provides a voluble statement of welcoming and openness. The new wing is vividly modern – copper panels and glass nestled against the brick – but in scale and composition it fits comfortably. In addition to being a new beacon at a major intersection, the expansion provides sorely needed space for public programming, conservation and mechanical equipment while presenting an open and inviting face to the public.
The new wing allows AAS to expand programs for K–12 education, visiting scholars, and the general public. The new conservation suite multiplies the department’s training and research capabilities, as well as the breadth of its treatments. The renovation provided all new, archive-quality climate control throughout 32,000 SF of stacks, and new human comfort systems at the reading room and all staff spaces.
Photographer: Paul Warchol
AACE Lab, The Cooper Union
The Art, Architecture, Construction, and Engineering (AACE) Lab is a digital fabrication workshop that offers a wide variety of digital fabrication tools for all current students at The Cooper Union. The Lab is located on the fourth floor of the Foundation Building, adjacent to the existing wood and metal workshops. The lab is connected to those shops by a double door that signifies Cooper’s ongoing commitment to craftsmanship and material knowledge using both manual and digital fabrication techniques.
The AACE Lab space is distinguished from the fourth-floor lobby by a large, custom glass wall that slides diagonally through the existing grid of columns, which in turn frames the main entry. Within the lab, the equipment is organized around flexible perimeter stations, leaving the central area open so the lab can be continuously reconfigured to suit a variety of teaching and making practices. To keep the central space untethered, radial metal shelves are cantilevered from the circular elevator shaft to support an array of 3D printers. Laser cutter debris is exhausted via custom steel funnel-ducts. The CNC router - the largest and loudest piece of equipment in the lab - is enclosed in a dedicated, acoustically isolated room. The design discretely includes all new infrastructure for electrical & data networks, compressed air, wet plumbing, particle exhaust, dust filtration, noise reduction and acoustics.
We sought to echo but not mimic John Hejduk’s transformative 1972-1975 design of the Foundation Building. The large glass wall references his ground floor arcade between Fourth Avenue and the Library, while the small frameless acoustic window echoes his portals on the seventh floor.
Photographer: Paul Warchol
Guggenheim Museum Director’s Suite
Richard Armstrong, Director of the Solomon R. Guggenheim Museum, asked Samuel Anderson Architects to transform the eighth floor of the Gwathmey-Siegel addition to reflect the dynamic needs of the museum’s expansive ambition: flexible space suitable not only for board, accession and executive committee meetings, but for periodic “changeovers” when a swarm of curators and exhibition staff converge to oversee gallery installations.
The long, rectangular loft is gently partitioned by two cabins composed of vertical cherry slats; the three resulting spaces (director’s office, flex-space, and boardroom) accommodate not only formal meetings and exhibition frenzies, but interviews, receptions, and other gatherings. One cabin discreetly houses audio/visual equipment for the boardroom, while the other accommodates two administrative assistants. Circulation is fluid and easy when the doors are open, formal and concise when closed. The polished concrete floors, lush red curtain, and copper hardware evoke a variety of Frank Lloyd Wright and Guggenheim precedents.
Photographer: David Heald
SFMOMA
The San Francisco Museum of Modern Art (SFMOMA) is one of the earliest and finest museums dedicated to both modern and contemporary art. As part of the recent expansion, SAA was commissioned to design 20,000 square feet of collection support spaces. These included a new-media staging space and photography studio, collection storage rooms, a cool/cold photograph storage suite, an art conservation center for paintings, objects, works on paper and time-based media, and the Collections Workroom. The Collections Workroom embodies SFMOMA’s commitment to living artists; in addition to allowing artists to develop site specific commissions, it provides space for interviewing artists about their work, mocking up exhibitions, and archiving artists’ materials for study and analysis. The Artists’ Material Archive is stored in a two-story tall tower that anchors the Collections Workroom to the Conservation Center, symbolizing their symbiotic relationship. SAA worked closely with Snohetta and Taylor Engineering to ensure a sustainable design worthy of LEED GOLD certification.
Photographer: Richard Barnes

