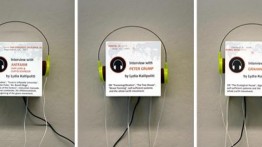EcoRedux
Fri, Apr 2, 2010 12am - Mon, May 3, 2010 12am
EcoRedux assembles an unexplored genealogy of ecological material experiments that underground architectural groups conducted in the 1960s and 1970s. The research project documents a larger disciplinary transformation and an experimental mindset in the finale of the 1960s, reporting the displacement of 'building' as the main product of architectural design. All imaginable provisional structures and small-scale strategies – pneumatics from used parachutes, hand-made domes from discarded materials, electronic-lawn carpets, pills, capsules and self-sufficient systems, garbage houses, foam shelters – became part of a new equation that reflected the intense sociopolitical concerns of the time and the collective fantasizing about how new technologies can become remedial tools to save the planet.Parallel to the presentation of a historical archive that maps visually and verbally the trajectory of small-scale ecological strategies, EcoRedux explores the remarkable contemporary resurgence of ecological strategies in architectural imagination: it features new interpretations and ecological strategies of the historical material in the form of diagrams, drawings, animations, interviews with the architects, computer codes, cookbooks and instruction manuals. Overall, EcoRedux seeks tentative connections with an “elastic” understanding of “ecology,” in a time where the term addressed not only “new naturalism” and techno-scientific standards, but also systems theory: a recirculatory understanding of the world and its resources.In this exhibition, the ARCHIVE enlists numerically 100 ecological material experiments from 1959 to 1975 in chronological order. GENEALOGIES synthesize the experiments enlisted in the archive, in groups organized by material technique. Techniques range from “soft”, based on the transformation of substances and biological change, to “hard,” based on the assembly of components that are reused and transferred to different contexts. The scope of the GENEALOGIES section is to visually reconstruct the ARCHIVE's database. The AUDIO wall is an oral section accompanying the ARCHIVE, where visitors can listen to interviews with the architects of the documented experiments.Curated and Designed by Lydia Kallipoliti with the assistance of Amie Shao and Lydia Xynogala
Located in the Arthur A. Houghton Jr. Gallery, 7 East 7th Street, 2nd Floor, between Third and Fourth Avenues







