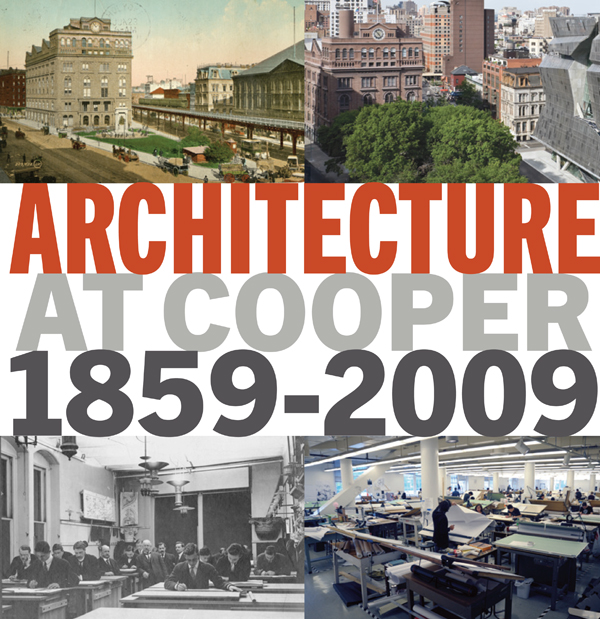Architecture at Cooper: 1859-2009
Fri, Oct 23, 2009 12am - Fri, Dec 4, 2009 12am

Architecture at Cooper 1859-2009, traces the successive transformations of Cooper Union’s architecture, from the Foundation Building, which was designed by Frederick Petersen and completed in 1859, extensively renovated by Leopold Eidlitz in the 1880s and 90s, and transformed in 1975 by John Hejduk, to the construction of 41 Cooper Square by Thom Mayne in 2009. The exhibition also examines how the education of architects—beginning with the first drawing classes of 1859 to the five year undergraduate professional degree program and post-professional master’s program—has been reflected in the careful design and re-design of the school's buildings. For the first time, recently discovered blueprints of the Foundation Building from the Leopold Eidlitz reconstruction work in the 1880s and design phase blueprints from the 1975 John Hejduk interior renovation are on public display.
Architecture at Cooper 1859-2009 also features an array of works and historic artifacts, including an original drawing fragment of the Foundation Building by Petersen; images of innovative student works; and publications from 1965 to the present demonstrating the development of the Chanin School’s pedagogy. A comprehensive time-line traces themes from 1859 to the present, linking the development of The Cooper Union’s buildings, programs and pedagogy across its rich 150-year history.




