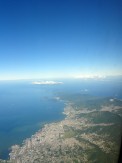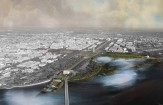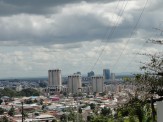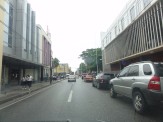Susannah Drake
Associate Professor Adjunct
Susannah Churchill Drake FAIA FASLA is a principal at Sasaki. Prior to merging her practice with the firm, she founded DLANDstudio Architecture + Landscape Architecture pllc. Her work has received city, state, and national AIA and ASLA awards. Susannah was awarded the AIA Young Architects Award, Fellowship in the AIA, Fellowship in the ASLA, and was recognized as an Architectural League Emerging Voice. Susannah specializes in complex interdisciplinary projects that require a synthesized, analytical, and research-based approach. Her large-scale planning work engages diverse systems to create ecologically and socially progressive projects that are rigorously researched, strategically planned, and beautifully designed.
Susannah’s creative vision is consistently at the forefront of innovation in urban ecological infrastructure. Her campus landscape design and large-scale urban infrastructure work received grant funding from the J.M. Kaplan Fund, the Graham Foundation, James Marston Fitch Foundation, New England Interstate Water Pollution Control Commission, New York State Department of Environmental Conservation, New York State Environmental Facilities Corporation, Rockefeller Foundation and the New York State Council on the Arts among others. She lectures globally about resilient urban infrastructure, and has taught at the Cooper Union, Harvard Graduate School of Design, Syracuse University, Washington University, CCNY, and the Escola da Cidade in Sao Paolo Brazil. Susannah was the Cejas Scholar at Florida International University, and 2016 Morgenstern Visiting Chair at the Illinois Institute of Technology. From 2019-2021 she was Associate Professor of architecture and landscape architecture at the University of Colorado Boulder Program in Environmental Design.
Her works and writings on climate adaptation and infrastructure are published in “A Blueprint for Coastal Urbanism” (Island Press 2021), “Public Space Reader” (Routledge 2021), “Four Corridors” (Hatje Cantz 2019), “Design with Nature Now” (Lincoln Institute of Land Policy 2019), “Nature and Cities” (Lincoln Institute of Land Policy & UT Austin 2016), and “Rising Currents” (MoMA 2011). Her book “Gowanus Sponge Park” will be published by Park Books in 2023.
Susannah’s design work is in the permanent collection of the Museum of Modern Art and the Cooper Hewitt, Smithsonian Design Museum. In 2020 her Gowanus Canal Sponge Park project won the inaugural Cooper Hewitt Smithsonian National Design Award for Climate Action. Most recently she unveiled a bold plan titled “History Secured” for how to protect and preserve cultural and ecological assets of the National Mall in Washington DC.
Susannah serves on the board of the Regional Plan Association. She is President of the Board of Trustees of the Clyfford Still Museum. She was appointed by Denver Mayor Michael Hancock to the Downtown Denver Advisory Board. Susannah received a BA from Dartmouth College and MArch and MLA degrees from the Harvard University Graduate School of Design. She splits her time between offices in Brooklyn, New York, and Denver, Colorado.
View Susannah's CV here. Head shot by Carmen Maldonado.
Projects
-

Gowanus Canal Sponge Park
-

BQGREEN: Reviving South Williamsburg
-

One Police Plaza Security Upgrade
-

MoMA Rising Currents Exhibition: A New Urban Ground
-

Sidney Place Residence
-

Tidal Basin Ideas Lab: History Secured
Back
Gowanus Canal Sponge Park
-

Rendered view of the esplanade from Carroll Street, a remediative wetland edge is pictured beyond at turning basin.
-

Rendered view of a Sponge Park street end at Sackett Street.
-

Axonometric drawing of the Sponge Park master plan at full build-out, including connections to surrounding parks and monuments.
Working closely with the Gowanus Canal Conservancy, local residents, government agencies, and elected officials, dlandstudio created preliminary designs for a new kind of public open space, a Sponge Park™. The design equally values the aesthetic, programmatic, and productive importance of treating contaminated water flowing into the Canal.
The park is designed as a working landscape; the system improves the environment of the canal over time. This innovative plan proposes strategies to divert excess storm water runoff for use in the public park along the canal reducing the input of rain water into the sewer system. The plants included in dlandstudio’s design draw heavy metals and biological toxins out of contaminated water. In addition, floating remediation wetlands incorporate a mixture of aquatic organisms that absorb or break down organic toxins, heavy metals, and biological contaminants from sewage.
The potential for universal implementation of the Sponge Park™ system to other cities for urban water management is one of its principal strengths. The first street end park within the Sponge Park™ system will be completed by 2012 through funding from a U.S. EPA grant being administered by the New England Interstate Water Pollution Control Commission. In addition to this pilot park, dlandstudio was recently awarded a NYCDEP grant to build a Sponge Park™ in the Flushing Bay Watershed in Flushing, Queens.
AIA Institute Honor Award for Regional and Urban Design, 2011
ASLA, National Professional Honor Award, 2010
BSA, Award for Urban Regeneration 2009
Chicago Athenaeum, American Architecture Award 2009
ASLA New York Chapter, Unbuilt Works Award 2008
BQGREEN: Reviving South Williamsburg
The Brooklyn Queens Expressway (BQE) was originally proposed by the Regional Plan Association in the mid-1930s to mitigate traffic congestion, facilitate industrial development, and strengthen the connection between the boroughs of New York City. Robert Moses, as chair of the Tri-borough Bridge and Tunnel Authority, charted its path through Queens and Brooklyn. The construction of the BQE left a trail of divided neighborhoods in its wake.
This project developed strategies to reconnect these neighborhoods and ameliorate the associated environmental impacts. We reconceived the highway and adjacent areas as a productive spine by introducing ecological elements to vestigial spaces that enhance the performance of the street, maximizing its potential as a true public amenity.
In 2010, dlandstudio conducted a feasibility study of decking a four block section of the highway in Williamsburg, Brooklyn. dlandstudio held community meetings and met with area stakeholders to gather community input and garner support. The resulting 92-page report outlined existing neighborhood issues, summarized community feedback, and developed a three-stage plan for creating an open space that truly serves the community.
New York State Council on the Arts Individual Artist Grant
ASLA New York Chapter, Award 2007
AIA New York Chapter Design Awards, Urban Design Merit Award 2010
One Police Plaza Security Upgrade
The approach to security upgrades surrounding the Police Headquarters site in downtown Manhattan sought to integrate necessary security features with strategies for improving the existing urban landscape, and reducing city infrastructure impacts. This included consideration of a unified urban language of security elements as well as basic streetscape features of curb, sidewalk pavement, and bollards.
The intention was to integrate elements of both security and streetscape to create a more productive street edge that not only protects the police campus from security threats, but also collects, retains, and filters the existing street run-off from vehicular and pedestrian hardscapes. The design of bollard foundations, curbs, paving, and sidewalk swales were fully integrated with each other in an attempt to design new prototypes for security that could provide the additional benefit of reducing storm water impacts on the city’s combined sewer system.
MoMA Rising Currents Exhibition: A New Urban Ground
The incremental rise in the world’s sea level and increased frequency of stronger storms caused by climate change put low-lying coastal areas at risk from inundation and flooding. Taking into account rapid polar ice cap melt, scientists predict a six foot sea level rise by the year 2100. This projection would inundate 21% of Lower Manhattan at high tide as the water passes over the existing sea wall. The need to address this urgent challenge is the focus of Rising Currents.
dlandstudio and ARO’s holistic proposal unites harbor ecologies and urban infrastructure to create a flexible and adaptive future for Lower Manhattan to manage sea level rise, flooding, and surface water runoff. By aligning the advantages of naturally-occurring and engineered systems, this new urban paradigm transforms the city in both performance and experience. Over time, currents, tides, and storms cause an evolution of the morphology of the coastline and the local flora and fauna that it supports. Climate change and increasing population are now challenging us to be an active part of this morphology as well. A rich varying ecological succession is set in motion for generations of New Yorkers to experience. In essence, Manhattan will re-invent itself yet again by developing in tandem with natural systems.
dlandstudio and ARO are currently meeting with city and private agencies such as the New York City Department of City Planning and the Lower Manhattan Development Corporation to develop a feasibility study to implement the project strategies.
Sidney Place Residence
-

Full back yard view showing lower hardscape area for grilling and dining, with jet mist granite pavers and pockets of moss.
-

View towards stainless steel arbor with adjacent tinted concrete wall, a solid granite water wall fountain, and a curtain
-

South view where the arbor is composed of solid stainless steel, glass slats and teak decking with swing.
-

West view looking through glass and stainless steel landing, bordered by teak fence and resting on concrete retaining walls.
At the Sidney Place Residence in Brooklyn, New York, spare use of color, attention to finish and passion for minimalist detail characterize the interior and exterior space of this Brooklyn brownstone. The yard’s neutral palate of dark grey stone, stainless steel, and glass, helps accentuate the intensity of verdant hedges and lawn. Boxwood (Buxus microphylla), Winter Jasmine (Jasminum nudiflorum), Star Magnolia (Magnolia stelatta), and Oakleaf Hydrangea (Hydrangea quercifolia) were chosen to soften the manicured formality of the geometry and to provide seasonal and textural interest. On an upper deck, moss and ferns create a soothing, restful atmosphere in this aerie adjacent to the master bedroom. Water is carried along the top of a black concrete parapet wall down to the garden below where it is then used for a fountain and to irrigate the garden. On the garden level, redirected storm water travels along a runnel set in the top of a black concrete wall until it cascades down in a smooth sheet over a polished stone panel. A black concrete wall with an integrated fountain captures roof water and creates both foil and focal point to the reclaimed teak fence that wraps the other two sides of the space.
Tidal Basin Ideas Lab: History Secured
As part of an urgent call to action, DLANDstudio was one of five leading landscape architecture firms invited to create new, sustainable plans that reimagine the future of Washington D.C.’s iconic National Mall Tidal Basin. This work is presented in the online Tidal Basin Ideas Lab Exhibition, inviting public feedback on the plans.
Adjacent to the National Mall, the Tidal Basin comprises the beloved blossoming cherry trees and monuments to leaders such as Thomas Jefferson and Martin Luther King, Jr. Its beauty is matched by the complexity of its many meanings, as experienced by diverse audiences. Yet, despite its storied place in the national imagination, the Tidal Basin is very much at risk. The instability of the land underneath, daily flooding, and crumbling infrastructure threaten its future.
DLANDstudio adopted three interrelated strategies to address the area’s most pressing issues: connect, absorb, and secure.
New visual and physical connections include a land bridge, forming an axis between the Jefferson Memorial and the White House. A jetty in the Potomac River off the Lincoln Memorial houses the relocated memorial to Martin Luther King, Jr., connecting national struggles for civil rights over time.
The creation of new wetlands and a green wall will, like a sponge, absorb rising waters. Sedimentation will create tidal flats reducing runoff, storm surge, and flooding. These new features offer soft and dynamic edges as a salve to the Basin’s rigid perimeter. Changes will protect both natural and man-made features from the effects of flooding to secure their futures.
The proposed design radically re-imagines the land of the Tidal Basin area in form and function, as a phased response to the sweeping, inevitable wave of climate change-driven transformation. The proposed interventions seek to improve security of people and landscapes.








