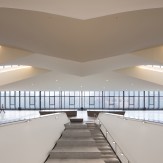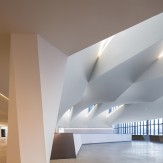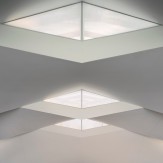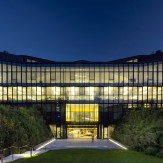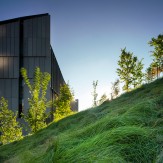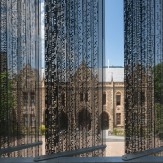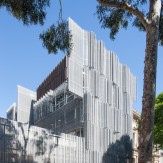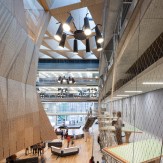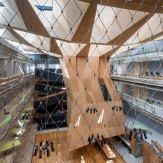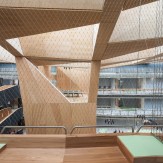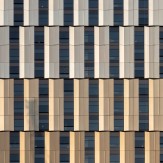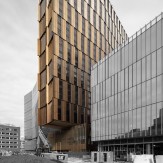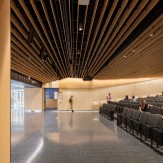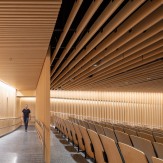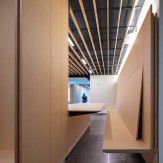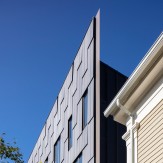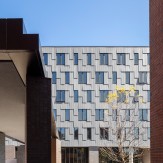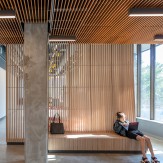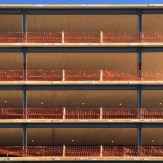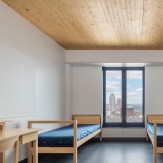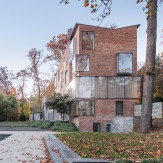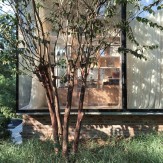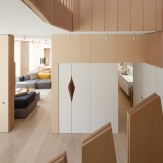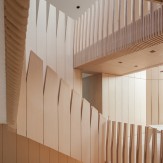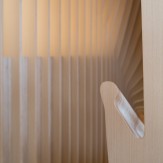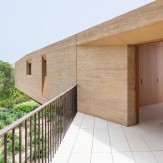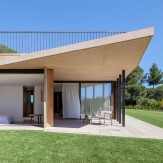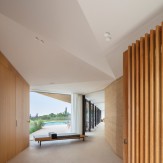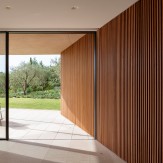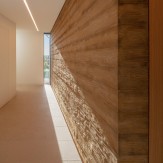Nader Tehrani
Professor
For his contributions to architecture as an art, Nader Tehrani is the recipient of the 2020 Arnold W. Brunner Memorial Prize from The American Academy of Arts and Letters, to which he was also elected as a Member in 2021, the highest form of recognition of artistic merit in The United States.
Nader Tehrani is a professor at and former Dean of The Irwin S. Chanin School of Architecture of The Cooper Union in New York. He was previously a professor of architecture at MIT, where he served as the Head of the Department from 2010-2014. He is also Principal of NADAAA, a practice dedicated to the advancement of design innovation, interdisciplinary collaboration, and an intensive dialogue with the construction industry.
Tehrani received a B.F.A. and a B.Arch from The Rhode Island School of Design in 1985 and 1986 respectively. He continued his studies at The Architectural Association, where he attended the Post-Graduate program in History and Theory. Upon his return to The United States, Tehrani received his M.A.U.D from The Harvard Graduate School of Design in 1991.
Tehrani has taught at The Harvard Graduate School of Design, Rhode Island School of Design, The Georgia Institute of Technology, where he served as the Thomas W. Ventulett III Distinguished Chair in Architectural Design, and The University of Toronto’s Department of Architecture where he served as the Frank O. Gehry International Visiting Chair in Architectural Design, Landscape and Design. He also recently served as the William A. Bernoudy Architect in Residence at The American Academy in Rome and the inaugural Paul Helmle Fellow at California State Polytechnic University, Pomona.
Tehrani has lectured widely at institutions including the Guggenheim Museum in New York, Harvard University, Princeton University and the Architectural Association. His work has been published in a variety of journals internationally that reflect his research on materiality, fabrication and tectonics, and exhibited at institutions including the Museum of Modern Art, the Boston Institute of Contemporary Art, LA MoCA, and is held at the Nasher Museum of Art and the Canadian Center for Architecture.
Tehrani’s work has been recognized with notable awards, including eighteen Progressive Architecture Awards, a finalist for the 2017 Moriyama RAIC International Prize, and a nominee for the 2017 Marcus Prize for Architecture. Other honors include: a 2014 Holcim Foundation Sustainability Award, the 2007 Cooper-Hewitt National Design Award in Architecture, the 2007 United States Artists Award, USA Target Fellows AD award, and two Harleston Parker Medals. Over the past seven years, NADAAA has consistently ranked as a top design firm in Architect Magazine's Top 50 U.S. Firms List, ranking as First three of those years.
View Nader Tehrani's CV here. Portrait photo by Carmen Maldonado.
Projects
-
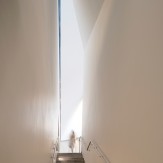
Daniels Building
-
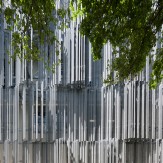
Melbourne School of Design
-
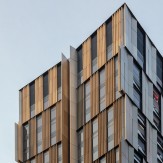
MIT Site 4
-
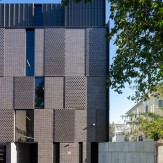
RISD North Hall
-
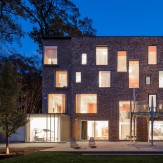
Rock Creek House
-
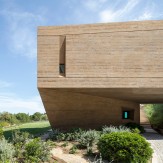
Villa Varoise
Back
Daniels Building
The Daniels Building embodies a holistic approach to pedagogy, urban design, and sustainability, intended to engage students and the broader community in dialogue with the built environment. The project opened the rare circular site and historic building after years of inaccessibility and added a new addition with integrated didactic and sustainable systems. Design strategies were multi-faceted to address environmental, economic, and social values. As an example, using the cantilevered structural logic of the Firth of Forth Bridge, the roof of the studio is shaped to integrate day-lighting, hydrological control, and structural optimization, creating a space that serves as a pedagogical tool.
Design Architect: NADAAA
Associated Architect / Architect of Record: Adamson Associates Architects
Heritage Consultant: ERA Architects
Melbourne School of Design
The Melbourne School of Design embraces the emerging notion that the Studio is not only a room or a space, but a way of learning that favors the acts of doing, making and problem solving in a critical yet collaborative environment. In this definition the entire building has become the studio, incorporating two lecture theatres, workshop, library, two exhibition spaces, café, a series of studios and associated academic and professional workspaces with the Studio Hall. The Studio Hall is a large flexible space that provides for informal occupation over all times of the day. The Studio Hall is enclosed above by a continuous coffered timber roof that suspends the visiting critics’ studio. From the ceiling mediating passive daylighting and assisting natural ventilation—to a façade system with distinctive solar responses, the new building incorporates and combines a number of innovative structural, electrical and climate systems with a high-performance envelope, contributing to achieving the 6-star Green Star rating.
Collaborating Architect: NADAAA
Collaborating Architect: John Wardle Architects
MIT Site 4
The new Site 4 Mixed-Use Graduate Apartment Tower is a central component of MIT’s ambitious and transformative Kendall Square development project. While the residential tower acts as a new icon in Cambridge’s skyline—seen from the Charles River Esplanade—the complex base integrates two existing historic buildings and houses multiple programs, including the Innovation HQ, Admissions, Childcare, retail, and MIT’s Welcome Center. The building activates the street and serves as a gateway to a new public plaza that punctuates the east entry to campus, an anchor for a vibrant neighborhood connecting the MIT campus to the City of Cambridge.
Design Architect: NADAAA
Architect of Record: Perkins + Will
RISD North Hall
The new residence hall for RISD was the first stage of a masterplan to reclaim a series of public outdoor spaces on campus. The building uses materiality to relate to contextual elements nearby: on the north and south, the stacked bond brick façade serves as the tectonic glue to the site, producing a tectonic depth and weight; while on the east and west, the lightweight cement fiber monumentalizes the vernacular Providence shingle, celebrating the aesthetic of thinness. A hybrid steel/CLT structure allows for 9’ high raw wood ceilings for student dorm rooms. Studio spaces are woven throughout the building to support the design students.
Architect: NADAAA
Rock Creek House
The Rock Creek House is an adaptation of a 1920’s brick home for a growing family. The project leveraged the robustness of the existing brick structure by modifying the basement and raising the roof to enable the occupiable space of the house to double. While the northern façade remains comparatively intact, a more generous exposure to the garden, creek, and southern light at the back of the house was needed. By expanding the glazing on the south, and establishing a more precise relationship between rooms and their respective apertures, a new architectural order was established on the south – more informal and in dialogue with nature. This strategy imposed a radical impact on the structure: by expanding the openings on the southern face the load bearing function of the brick wall was proportionally altered to become a curtain wall, with steel structure providing both compressive and lateral stability. Another result of creating the openings was a surplus of matching bricks which were used to expand the house vertically.
Architect: NADAAA
Villa Varoise
For centuries, the enclosed courtyard has been overlaid on various geographic settings—each time transformed according to the climate, rituals, and construction practices of the place. The slipped court of Villa Varoise provides simultaneous interiority and exteriority—protected as well as extroverted. This house respects strict zoning guidelines, while merging with the landscape. Sited within an olive tree grove, Pinus Pinea, and a vineyard, it sought to leverage the sloping terrain, producing sustainable systems for cultivation. The most significant result of this integration of landscape and house is the production of a monumental vaulted threshold to a central courtyard.
Architect: NADAAA
Architecte Associé and Interiors: Bidard & Raissi

