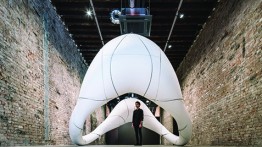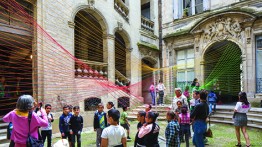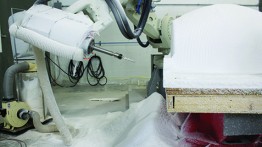Material Matters
POSTED ON: December 12, 2019
This past spring, sculptures designed by second-year architecture students were on public display in New York and southern France. The works—and their subsequent display—grew out of a course taught by Julian Palacio, adjunct assistant professor in The Irwin S. Chanin School of Architecture, with the design projects providing a medium for students to learn about the properties of structures and materials.
“It’s important for students to understand the behavior inherent to different forms and materials, because that knowledge will inevitably inform their intellectual approach to the practice of architecture. In many other countries architecture and engineering are parallel subjects, not siloed from each other,” Palacio says.
The class, Structures I, is a required course for architecture students, one of four structures classes designed to teach structural concepts and the properties of building materials. According to Nader Tehrani, dean of the school of architecture, the pedagogical philosophy of the course “is rooted in the idea of ‘learning through making.’ But of equal importance, it links construction back to the act of representation, drawing, and the generative moment. It has the advantage of advancing conceptual conjectures beyond theory and testing out iterations to better understand how those ideas transform through variations in material, size, geometry, and detail.”
Palacio designed his Structures I course with an eye to severing the perceived barriers between architecture and engineering, subjects often treated as discrete fields despite their obvious affinities. As he notes, when we study the work of architects such as Eladio Dieste and Félix Candela it’s obvious that knowledge of materials can clearly drive design, with exceptional results. In 2012, the Architectural League of New York awarded Palacio a Deborah J. Norden Travel Grant to visit Uruguay to see some of the best-known buildings designed by Dieste, who was trained as both an architect and an engineer. Dieste is best known for his Gaussian vaults, slender catenary arches made of reinforced ceramic to create thin-shell roofs. He used brick in ways rarely seen elsewhere, creating buildings that exude gravitas and agility in the same moment.
To demonstrate the power of designing through the lens of material properties, Palacio had his students divide themselves into teams to design and build architectural installations for two vastly different venues: an art gallery called dieFirma on Cooper Square and an architecture festival in Montpellier, France. The differences in location and atmosphere—the gallery is a classic white-box space, while the Montpellier group designed its piece for an outdoor courtyard—forced students to devise wholly different solutions for the two projects. One, called Ibeji, is a sculpture that experiments with balance. Named for mythological twins from Yoruba folklore, the sculpture is made of high-density expanded polystyrene foam and steel cables, reminiscent of both a pelvic bone and a 1970s Sculptura telephone.
“As an architect, you have to find a way to materialize your ideas. The ambition of the spring semester was to introduce a way of thinking about structures centered on their instrumentality in the production of architectural form, and the installations projects became a vehicle to challenge students to think about the physical realization of their concepts,” Palacio says.
With the help of Austin Wade Smith, an adjunct instructor at the school of architecture, students used advanced digital tools to simulate the structural behavior of their design and to find the most efficient way of fabricating it, then worked in collaboration with fabricators from the North American Sculpture Center to build the piece. The center is located on Long Island and has some of the most advanced fabrication tools available, including a 6-axis robotic arm that cut into the foam along the complex double-curved geometry of the students’ design.”
According to team member Rollin Walther AR’22, “the biggest challenge of designing Ibeji was deciphering how its constituent parts would come together without the explicit use of glue or another binding agent. We had to come up with a system of friction joints that held the pieces in place while two tensioned cables wrapped around the entirety of the structure to prevent any slippage or shearing at those joints.”
Once the pieces were fabricated and brought to the gallery, the students had to craft a means for reconstructing the pieces “like a 3-D jigsaw puzzle,” says Sheri Pasquarella, of dieFirma, who noted that Ibeji was the inaugural exhibition of the gallery’s “soft” opening last spring. (The gallery hired two Cooper students to work as interns for the show and have since hired one of them as a part-time employee.) Standing eight feet tall, 12 feet wide. and 20 feet long, Ibeji filled dieFirma’s entire gallery. “A central idea to the design of Ibeji was the desire to push the limits of mass, weight, and balance; in other words, how you could create a physical object that seems to be in an implausible state of equilibrium,” says Palacio.
The second group designed an installation called Manifold/Corps et Cadre for Montpellier’s Festival des Architectures Vives, an annual event with sculptures and installations placed in spaces that are usually closed to the public. The team—the only one composed of students invited to the festival—devised a piece made of color-coded lines made from bungee cords that stretched across the courtyard of a landmarked 18th-century mansion. The lines, strung through a metal frame, twist and cross paths to create a new portal in the center of the space through a play of geometry, light, and color.
When designing Manifold, students knew their installation needed to be light and easy to transport to France. Four students traveled there thanks to a grant from the IDC Foundation, a New York-based philanthropy that provides grants to educational institutions in Greater New York City to advance research and the training of students in fields relating to architectural design, engineering, and building construction. But what they hadn’t planned on was the unpredictability of air travel: Palacio and the students arrived in Montpellier for the festival, but luggage with essential pieces of the sculpture didn’t. Manifold had been designed to “choreograph movement” through the courtyard, as Palacio puts it, so the team had to quickly devise a new system to work with the pieces they had on hand. Since they were unable to visit the space in advance, they had to further redesign the project to adapt to the conditions of the courtyard and address accessibility issues. “Part of the intelligence of the system that the students designed,” Palacio notes, “was its flexibility to adapt.”
The curriculum of Palacio’s course squares with the school of architecture’s vision for teaching structures. “We have tried to expand the pedagogy beyond number-crunching to include an expanded understanding of structural agency: through modeling, simulations, the construction of installations, collaborations, and through visiting projects in a critical moment of their construction process,” Tehrani says. “We believe that learning through making helps advance this mission.”
Known as the design/build approach to architectural pedagogy, such experiential courses are perhaps most closely associated with a program out of Auburn University called Rural Studio. Samuel Mockbee, a professor highly respected both for his teaching and for his ties to the rural communities near Auburn, cofounded the studio in 1993, asking students to build a house for a client for under $5,000. The results were frequently brilliant— students deployed used materials such as tires and windshields in ingenious, often moving ways. Equally important, students learned to listen to the needs of the client. Despite the renown and success of programs similar to Rural Studio, some designers and architecture professors argue that not all design/build courses are created equal, with some ignoring such factors as scale, location, and the structural demands of architecture.
Tehrani points out that during his architectural training, the science of materials was not part of the required curriculum. His own teaching philosophy has been partly dedicated to explicating the role of materials and the construction industry to his students. “But,” he adds, “my initiative was not only to advance research in making, through ‘shop,’ but also to hone the intellectual frameworks through which it would be supported in history/theory, in structures, and in building technology courses. Beyond getting students acquainted with ‘calculations,’ [the Structures course] is a way to advance their structural thinking through mock-ups, material testing, and the ‘installation,’ effectively honing their structural intuition.”
For Rollin, currently a third-year architecture student, the course methodology gave him insight into the relationship between models and built structures. “I was astounded when I first saw the final unassembled pieces [of Ibeji] because first, I had never seen any project I had participated in realized to its intended scale, and second, my perception of its size and weight were completely skewed,” he says. “This allowed me to begin addressing how digital design and 3D modeling can never truly describe how a structure will appear, behave, and react in physical reality.”








