Stanley Prowler: Expo '67
Mon, Apr 20, 2020 12am - Sun, May 31, 2020 11:59pm
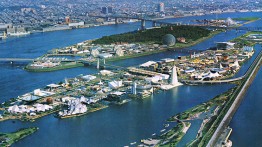
The Stanley Prowler Travel Photos Collection
This collection consists of over 6,000 transparencies by the late architect Stanley Prowler. For over five decades beginning in the 1940’s, Prowler traveled extensively in the U.S. and abroad, documenting architecture throughout South America, Europe, and Asia. Using medium format and 35mm cameras with an architect’s eye, Prowler captured the essence of the sites and built environments he visited. After each trip he held gatherings at his apartment where he presented his photographs accompanied by insightful observations and details about the people and places he encountered. Following his death, Prowler’s collection of travel photographs was donated to The International Center—where he served as a board member—and in 2006 the Center donated the collection to the Architecture Archive.
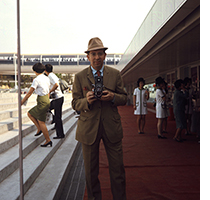
Expo ‘67
On April 27, 1967, Expo ’67 opened to the public in Montréal, Québec. The first official World’s Fair to be held in the Western Hemisphere, it boasted 90 pavilions built by nations, corporations, and industries. The Expo spanned three sites on the St. Lawrence River, all built for the Expo from 25 million tons of fill excavated for the Montreal Metro: the Cité du Havre, a former pier expanded and transformed into a neighborhood; Île Sainte-Hélène, created by connecting a series of existing, adjacent islands; and Île Notre-Dame, a new artificial island.
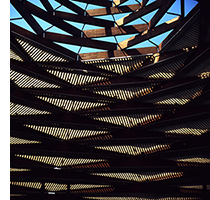
The theme for Expo ‘67, Man and his World, was based on Antoine de Saint-Exupéry’s 1939 book Terre des Hommes (Wind, Sand and Stars). The exposition also featured the World Festival of Entertainment, which included opera, ballet, theater, and musical entertainment ranging from orchestral works to jazz and pop music. Among the Expo’s architectural highlights were Buckminster Fuller’s U.S. Pavilion, a 20-story geodesic dome, and Habitat ’67, a modular, multifamily housing structure designed by Moshe Safdie.
Expo ’67, which cost nearly $423 million Canadian dollars (~$3.2 billion CDN in 2020), set a World’s Fair attendance record of over 50 million visitors, more than double Canada’s population at the time. Despite its popularity, efforts to maintain the Expo’s structures as an ongoing summer attraction were unsuccessful, and nearly all of its structures were demolished by the mid-1980s. The site of the Expo has since been converted to a public park—Parc Jean Drapeau, and a few of its original structures remain, including the framework of Fuller’s geodesic dome, now known as the Montreal Biosphere, and Habitat ’67, which was converted to condominiums.
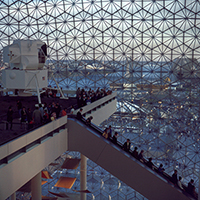
The Eye Behind the Lens
Stanley Prowler (1919–2004) was a New York City-based architect and photographer. His studies at New York University were interrupted by three years of service in the Army during World War II, after which he received his degree from the Yale School of Architecture. He subsequently joined his father’s architectural firm. When Gilbert Prowler passed away in 1952, Stanley took over the firm, located in Brooklyn’s Williamsburg Savings Bank building, and eventually relocated his home and office to Manhattan.
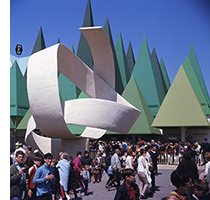
Prowler practiced architecture until he was 80, designing retail spaces, art galleries, offices, and non-profit institutions including The International Center and The Bard Graduate Center for Studies in the Decorative Arts, Design, and Culture. He also designed homes and apartment conversions for numerous clients, including Norman and Frances Lear, George Soros and Susan Weber Soros, and Cincinnati’s city planner Norman Gordon, whose modern home was featured in the April 1964 issue of Domus.
Short Films
The following films, which provide engaging depictions of the Expo, are among many available online:
Impressions of Expo ‘67 | National Film Board of Canada
World’s Fair in Montreal, Canada (1967) | British Pathé
The Canadian Pavilion | National Film Board of Canada
Design for a Fair: The US Pavilion at Expo ’67 | Peter Chermayeff




