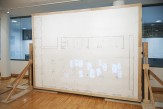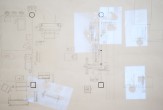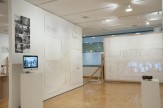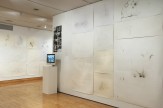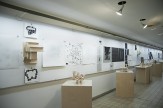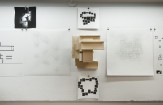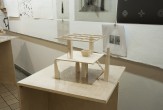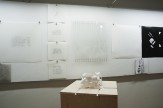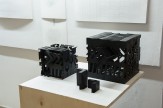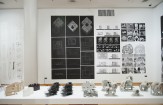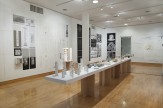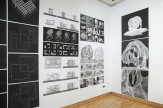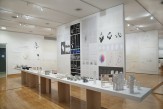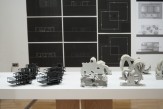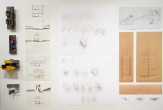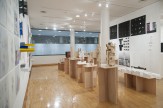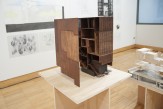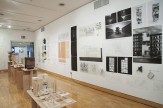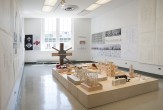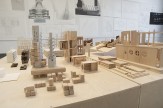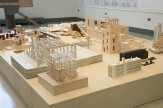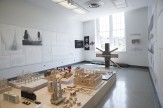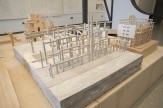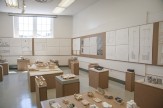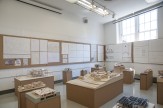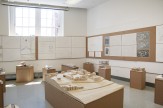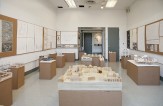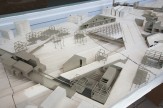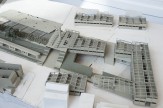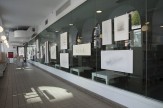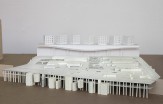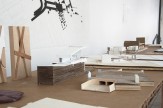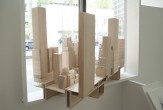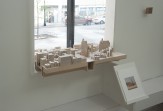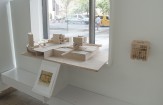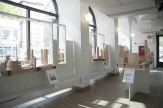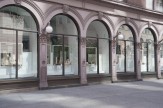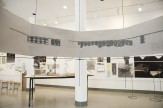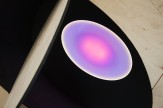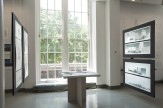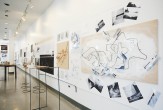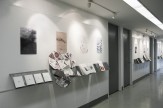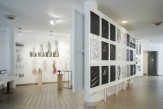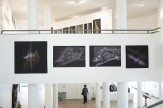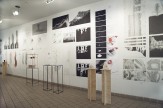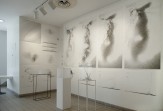End of Year Exhibitions 2015-16
The End of Year Show is one of those traditions at Cooper Union that is not merely a record of the year’s production, but rather a work in of itself. Each year, the faculty and student body self-organize to bring the various stages of their pedagogy to the wider public. The drawings are lovingly pinned up, while the models are set on fabricated pedestals such that they become an extension of the very speculations that mark the intellectual work of the semester. The exhibition is truly a work of art.
This year, we opened the doors of Cooper Union on the evening of May 23, inviting students, parents, alumni, and the public at large in this important marking of time, the culmination of the 2016 academic year. As the Dean of The Irwin S. Chanin School of Architecture, I not only had the honor of opening those doors, but also to participate in the exhibition for the first time, as a professor of first year students in the Architectonics Studio. With all the critical deliberations of the year, the divergent intellectual paths of the students, and the varied synergies of the faculty, what I experienced in attending the show was a real sense of a "school of thought.” Even in those moments where faculties and pedagogies clash, it is evident that there is a broader sensibility, aesthetic, and ethical foundation that binds the students’ work together. This defines our culture.
As we focus our eyes on the future, the faculty and students will be working on articulating this unique pedagogy in a series of workshops, roundtables, and studios that will mark a transition, not only inviting the unique aspects of our education, but leaving room for new intellectual exercises to challenge us in ways that extend our traditions beyond their conventional boundaries.
Nader Tehrani, Dean
Projects
-
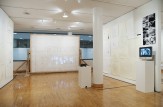
End of Year Exhibitions 2015-16: Architectonics, Fall 2015
-
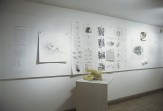
End of Year Exhibitions 2015-16 Architectonics, Spring 2016
-
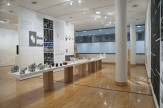
End of Year Exhibitions 2015-16 : Design II, Fall 2015
-
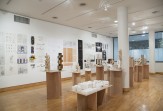
End of Year Exhibitions 2015-16 : Design II, Spring 2016
-
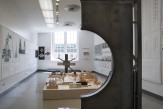
End of Year Exhibitions 2015-16 : Design III, Fall 2015
-
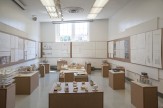
End of Year Exhibitions 2015-16 : Design III, Spring 2016
-
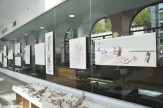
End of Year Exhibitions 2015-16 : Design IV, Fall 2015
-
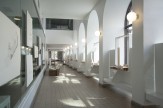
End of Year Exhibitions 2015-16 : Design IV, Spring 2016
-
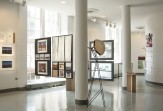
End of Year Exhibitions 2015-16: Thesis, 2015-16
-
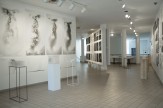
End of Year Exhibitions 2015-16: MArch II, Fall 2015, Spring 2016
Back
End of Year Exhibitions 2015-16: Architectonics, Fall 2015
ARCHITECTONICS: FALL SEMESTER
Professor David Gersten, Instructor Rikke Jorgensen, Instructor Wes Rozen
Architectonics continues to investigate the language of architectural form by exploring architectonic syntax and grammar manifest as drawings and models. This year, the project began with the analysis of the tools of drawing. Students were asked to draw their drawing instruments using their drawing instruments. They were then asked to draw their drawing instruments in motion while drawing themselves, and to include the movements and choreography of the body while making these drawings. Following these exercises, each student chose a tool or machine in the shop and learned what it did and how it did it. First they drew full-scale sections of their tool. Next they drew the tools ‘turned on,’ capturing the movement of the tool in use. They made drawings of the tool articulating its material…the table saw cutting wood, the drill press drilling metal. Then the body was introduced and they drew a figure using the tool. Looking closely at the particular choreography of the tool, material, and body, the students discovered a spatial triptych among the three.
Finally, by looking at the space of the entire shop as a field of relations among all of the tools, students identified groups of tools arising from the compound symmetries of a particular task. We drew the entire wood and metal shops at 1” = 1’ and understood the shop as a community of tools. This drawing then became a film screen (with film of the tools projected into their drawings) as well as a site model containing architectonic interventions constructed in the shop and sited within the drawing of the shop. By incorporating the practical, technical, and poetic meaning of tools and their use, as well as the communal nature of making, the students proposed and constructed inventive architectonic inhabitations.
End of Year Exhibitions 2015-16 Architectonics, Spring 2016
ARCHITECTONICS: SPRING SEMESTER
Dean and Professor Nader Tehrani, Assistant Professor Mersiha Veledar, Instructor Adam Longenbach, Instructor Savina Romanos
THE FOUNDATIONS OF ARCHITECTURE: ELEMENTS
First year sets the course for an elementary understanding of the Foundations of Architecture. This studio teaches the underlying principles of tectonics within a body of autonomous FIGURES of various typological elements such as columns, walls, windows, doors, skylights and stairs to name a few. Their individual kit of elements and parts framework creates an array of new inventive figures and possibilities in structural, formal, composite, and programmatic CON-FIGURATIONS, becoming a generating LEXICON of design.
The studio coursework is set by the exploration and experimentation within the ‘kit of elements & parts’ progression in scale and learning how to draw and design to scale, at multiple scales.
SCALE CAN________
Scale is a fundamental principle of architecture and one of the most crucial challenges every young architect should begin to examine and understand through basic observations in proportions, measures, constructions, assemblies and most importantly, arche-typical conditions in space. These become key studies in creating new inventive typologies in form and structure.
FULL SCALE: DETAILS [1:1]
WINDOWS DOORS SKYLIGHTS COLUMNS FLOORS WALLS STAIRS
The students began the first phase of the Studio by drawing FULL-SCALE fragments of a randomly selected arche-typical element. In this full-scale stage, the act of “framing” becomes key. The students select a significant ‘part condition’ that captures the unique essence of the chosen assembly.
Each element varies based on a unique ARCHE-TYPICAL CONDITION, for example flat vs. deep window.
This isolated, framed condition then becomes a conceptual ALPHABET revealing a series of autonomous figures in either plan or section. Basic understanding of assemblies and prospective PART-FIGURES of walls, columns, floors and openings at full scale within measured dimensions, proportions, and assembly procedures starts to create a lexicon of architectural foundations in ARCHITECTONICS.
This individual tectonic lexicon subsequently becomes the next significant authored act, where the type (after having been drawn as a distinct assembled system) is de-assembled. Autonomous figures are further isolated to produce a constructivist de-assembly and a set of foundational drawings providing a lexicon of figures with which to work.
INHABITATION SCALE: CUBE
“FORM FOLLOWS FUNCTION” L. SULLIVAN 1896
“FORM AND FUNCTION ARE ONE” F.L. WRIGHT
Choose a scale that works best for your inhabitation model /proposal:
1/2” = 1’-0” OR 1/4” = 1’-0”
25’ x 25’ x 25’ 50’ x 50’ x 50’
The following phase of the Studio begins to use MAPPINGS of the previously discovered alphabet of elemental “figures” to be transformed through a series of tectonic operations in order to generate an INHABITABLE CUBE. Within the limits of a cubic space, each student identifies his element (wall, column, opening [doors, windows, skylights], etc.) and its unique condition, and uses its programmatic limitation to create a new space through a series of tectonic operations in the embodiment of an IMPLICIT or an EXPLICIT CUBE and the STRUCTURAL, SPATIAL AND PROGRAMMATIC LIMITATIONS OF HIS/HER ELEMENT TYPOLOGY.
Having a choice between 1/2” = 1’-0” & 1/4” = 1’-0 scale, each student starts to make a series of informed decisions to scale down and articulate the necessary level of detail to help define inhabitation within the limitations of a prescribed CUBIC LIMIT. Utilizing the given architectonic ‘verbs’ as a spatial generators (BUNDLE, CANTILEVER, CUT, DISPLACE, EMBED, EXTEND, EXTRUDE, FUNNEL, FRACTURE, FOLD, INTERSECT, INTERLOCK, INSCRIBE, PUNCTURE, SPLIT, SUSPEND, SHEAR, SHIFT, SUBTRACT, VOID) students are encouraged to invent a new type of spatial construction within a single assembled object.
MULTIPLE SCALE(S): FIELDS & FRAGMENTS
In the last phase of the Studio, students are encouraged to identify the next critical scale of their project, where they choose between TWO EXTREME SCALES: ‘field’ vs. ‘fragment’ scale. For the students who choose a reduced FIELD condition scale, it becomes critical to invent a sequence of site marks that could generate a new SITE DOMAIN. Students scale down their unique objects, cut into their ‘TABULA RASA’ sites to begin to test how they could work in parallel with the remainder of the projects generated by the entire studio as well as their own individual project syntax. Explicit and implicit projection of grids, details, objects and vectors sets the underlying basis of construction towards a new invented site armature.
For the students who choose an enlarged architectural FRAGMENT scale, it becomes critical to select a Key crop of the project that describes a specific programmatic function, for example, one showing an entry condition. This fragment re-introduced how each project and its prospective element have trans-formed during the semester in the conceptual categorization and active engagement in the larger dialogue on the FUNDAMENTAL ELEMENTS of architecture.
End of Year Exhibitions 2015-16 : Design II, Fall 2015
DESIGN II: FALL SEMESTER
Assistant Professor James Lowder, Assistant Professor Esther Choi, Instructor Uri Wegman
THREE HOUSES: A STUDY IN REPETITION AND OBSTRUCTION
In the 2003 documentary film The Five Obstructions, Lars von Trier and Jørgen Leth embark on a rather perverse and curious experiment — using Leth's 1967 film The Perfect Human as a point of departure, they decide to remake the film five times over the course of a year. Each film, however, has a set of constraints or "obstructions" created by Lars von Trier that prevent Jørgen Leth from making the same exact film repeatedly. These "obstructions" range from the technical (i.e.- no shot can be longer than 12 frames, or the film must be a cartoon, etc.) to the narrational (all unanswered questions from the original film must be answered, or the film is to be shot in Cuba or Mumbai, etc.). These obstructions serve to not only question the limits and integrity of Leth's aesthetic sensibility and prowess as a film maker, but also as a model for the disruption of familiar design processes and the ossifying effects of habitual forms of thinking.
The studio began with a thorough documentation and investigation of a small collection of canonical 20th century houses:
- Artist Housing / Le Corbusier
- Citroen House / Le Corbusier
- 50 X 50 house / Mies van der Rohe
- 13 Towers of Canneregio / John Hejduk
- Gwathmey House / Gwathmey Siegel
- Fisher House / Louis Kahn
- Stone House / Herzog deMeuron
The relationships between spatial concepts, formal syntax, tectonic systems, material properties and construction logics of each house were rigorously studied and analyzed through a variety of 2D, 3D, and 4D representational systems. After the analysis phase, student teams were asked to make iterations of the house, each time with a different set of constraints.
For House II, the students were asked to design a house using the following constraints:
- Introduce a new parti that produces a different formal / spatial arrangement using the same elements;
- Undermine the dominance of the frame and the current hierarchical relationships between elements;
- Suppress material differentiation;
- All drawings will be produced digitally.
For the third house, House III, the students were asked to redesign again using the following constraints:
- The investigation will happen primarily through physical models;
- Undermine the disciplining mechanism of an external geometric system in order to magnify other material properties, qualities and/or inherent logics;
- Produce new logics of aggregation/accretion/addition, or, conversely, of erosion/diffusion/subtraction based on material investigations that are critical of the part-to-whole relationship of the original house.
End of Year Exhibitions 2015-16 : Design II, Spring 2016
DESIGN II: SPRING SEMESTER
Professor Guido Zuliani, Assistant Professor Dorit Aviv, Instructor Matthew Roman
NO ONE HOME
In his essay Figures, Doors and Passages the British historian Robin Evans identified the 1928 diagrams by Alexander Klein for the Functional House for Frictionless Living as the conclusive and radical manifestation of a long process that has seen the progressive individualization and atomization of the home’s individual functions and the separation of its inhabitants. These diagrams, and their ideology, defined domestic space and its perfect functioning in relation to the ideas of scientific subdivision and management of labor theorized by Taylorism and applied in the organization of the factory.
The codification of the scientific approach to defining the dwelling continued with Ernst Neufert’s Architects’ Data, first published in 1936. With its 4th English edition of 2012 it has become the most commonly used reference book for the spatial organization of functional requirements of any architectural project. Through its accurate taxonomy of the basic constituents of the house, from furniture to the disposition of rooms to an exhaustive list of appropriate examples, Neufert consolidated this specific scientific or mechanistic ideology. Today, Neufert’s project, however seemingly quaint or anachronistic, represents the formalization and normalization of the imperatives articulated by Klein’s diagrams in terms of professional practice.
The advent of digital technology, both in the realm of production as well as in the field of design, has radically altered the organization of the working environment and the way in which we occupy our living spaces. Today our daily activities, both inside our dwelling and in our working spaces, have been configured as a continuous commingling of life and work.
Our dwellings are traversed by a series of overlapping heterogeneous activities, their boundaries having been made uncertain and their limits porous by our simultaneous involvement within a multiplicity of social realms, physical and virtual. These spaces have been transformed not only by the layered activities of the single inhabitant but also by the different layered modes of occupation that multiple and rotating occupiers are imposing upon the use of domestic space.
This digital technological revolution has pushed the dominating architectural theorization toward two different but integrated positions: on one hand, the ubiquitous concentration of the “minimum dwelling” (there are many such examples recently in New York); on the other, and complementary to the first, the focus on the automation of the home, housework, and household activities. The former extends the process of atomization specific to the functional house and functional city to the limit, to the definition of the life of the single subject and its rationalization in the general economy of the city. The latter defines a technocratic attitude ultimately indifferent to specific architectural solutions: centralized digitally controlled systems of lighting, HVAC, appliances, security, etc., can be applied to almost every type of space, leaving their definition unspoken.
Moving from these considerations, and engaged polemically with these late developments, the first part of the studio will reconsider the living space and its spatial characteristics and attributes as determined by a different approach to functional propositions and their assemblages.
End of Year Exhibitions 2015-16 : Design III, Fall 2015
DESIGN III: FALL SEMESTER
Associate Professor Tamar Zinguer, Professor Samuel Anderson, Instructor Teddy Kofman, Professor Ashok Raiji, Professor Stephen Rustow, Professor Anthony Vidler
WHAT IS A HOUSE?
In July 1944, Charles and Ray Eames, along with Eero Saarinen and Buckminster Fuller, deliberated about the creation of a new domestic architecture. In Arts and Architecture magazine that month they inquired, “What is a House?” Is it to perform an act of “materials and miracles”? Is it a “Montage”? They resolved to design a house that would be contemporary both structurally and technologically, as “a basic instrument for living within our own time.” These thoughts precipitated the formation six months later, in January 1945, of the Case Study House Program, which commissioned architects to plan single-family residences—inexpensive and efficient—that would challenge the contemporary conventions of domestic design.
This studio too asks, “What is a house?” examining, questioning and analyzing multiple-family dwellings – residential complexes on a variety of scales, in different settings around the world and across time. Whether conceived to improve workers’ living quarters, to live around a public garden, or created to experiment with radical approaches of bringing in air and light, or designed to incorporate community involvement and communal spaces – each project bears a commitment to a distinct way of life. Arranged radially, in a row or in a branched distribution, stacked in a tower or spread on the ground – each residential complex is also the testament of an attempt to redefine the nature of the house. In their analysis students investigated the specifics of the program, the movement, the light, the environment, the structure and the ways they all intertwine; they also explored diverse meanings of inhabitation, different frames for daily cycles, and varied practices (and housings) of everyday life.
The Third Year Studio introduces building typologies of greater complexity than those treated in the first two years, with the aim of developing both analytical and design skills around a comprehensive consideration of site, program, movement, structure, and environmental conditions. The Third Year’s fall and spring semesters are closely interrelated. Different elements of analysis that are developed in the fall inform the design response to a specific site and program in the spring. Both semesters combine analysis and design exercises, and one implicit objective of the whole year is to reinforce a deeper understanding of the reciprocal relationship between description and projection.
During the fall semester students focused on a building chosen from a list of historical examples, all of which occupy a very particular place in the history of modern housing. One shared characteristic among these multiple-family residential projects is that they create collective environments and also accommodate individual experiences. While each user’s individual understanding of the building is an important measure of meaning, the challenge for the architect was to move beyond the personal to accommodate, reflect and celebrate the expectations and experiences of all, and to fully engage the public nature of the housing program. The challenge for students, as “readers” of those buildings, is to explore and convey through analysis the architect’s intentions regarding site, program, structure and form.
End of Year Exhibitions 2015-16 : Design III, Spring 2016
DESIGN III: SPRING SEMESTER
Assistant Professor Michael Young, Assistant Professor David Allin, Professor Samuel Anderson, Visiting Lecturer Thomas Phifer, Professor Ashok Raiji, Assistant Professor Sheng Shi, Assistant Professor Rosalyne Shieh
The spring semester of Design III built on the analytical work of the fall semester by continuing an investigation into housing through a design proposal for a residential hall. The residential hall was sited on the corner of the historic campus quad at the Bronx Community College. The program included 30 double dorm rooms and multiple communal spaces that focus on gathering, recreation, and dining.
This semester looked for a developed and articulated resolution of programmatic, constructive, structural, and environmental ideas integrated into the student's conceptual and aesthetic arguments. Each student worked individually and was responsible for resolving all of the factors that condition architectural design. Program, Site, Material, and Tectonics are crucial elements in the development of architectural forms and the means by which they structure human environments and relationships. Program structures functional use, and the scenarios of imagined narratives. An architectural site consists of an urban context or a condition of landscape, and the cultural understandings that influence the reception of a built intervention. Material, which may seem straightforward, real, and direct, provokes questions regarding the status of nature, artifice, and craft. The tectonic idea and the articulation of a building’s assembly is never as simple as revealing construction and is often as much about what is concealed as it is about what is revealed. Further, the meanings of these terms are no longer the same today as they were a century ago. The understanding of the role and influence of these issues on architectural design is fundamental. The studio asked the students to examine and engage these terms as dynamic, shifting, and historically contingent through a series of two week design charrettes focused on specific issues in the following order: Aggregation and Exception through found object assemblage models; Site Documentation and Analysis through physical models; Program and Scenario through collage and diagram; Structure and Enclosure through physical model and axonometric drawing. The second half of the semester integrated these explorations into an architectural proposal.
End of Year Exhibitions 2015-16 : Design IV, Fall 2015
DESIGN IV: FALL SEMESTER
Professor Kevin Bone, Assistant Professor Jennifer Leung, Instructor Matthew Roman
BETWEEN ARCHITECTURE AND THE CITY
URBAN TRANSFORMATION ON THE CROSS BRONX EXPRESSWAY
“The relationship between the absence of use, of activity, of expectancy, is fundamental to understanding the evocative potential of the city’s terrains vagues. Void, absence, yet also promise, the space of the possible, of expectation.”
– Ignasi de Sola Morales Rubio, Terrain Vagues, Anyplace, 1995.
INTRODUCTION
This was an urban architecture studio. Together we reconstructed an absence in the city by addressing dynamics of site, program, and environment through a series of fundamental architectural questions. Although the specific area of study was the Cross Bronx Expressway (CBE), completed in 1955 as part of the heavy highway construction following World War II, the studio collectively developed a language for urban transformation on compromised sites and infrastructures more generally. There is a long history, especially in New York City, of so-called “urban renewal” projects that not only seem misguided in hindsight on social and political terms, but that also prove today to be burdens on infrastructural, economic, and ecological terms. These legacies are at once cautionary tales and underutilized sites of profound opportunity. The assumption of this studio is that the reevaluation of these sites today demands a precise understanding—and inventive repurposing—of existing and latent urban and architectural characteristics, and an acknowledgement that the city is a living palimpsest.
CULTURAL CONTEXT
The studio project addressed not only specific physical parameters but also broader cultural and environmental concerns. New York City has long been a testbed for large-scale social, geologic, and technical change but also for the unintended consequences of its urban planning. In addition to bulldozing through existing neighborhoods despite deep community opposition to build the CBE, which earned a nickname, the “heartbreak highway,” Robert Moses, New York’s most ambitious urban planner, also blasted through eleven acres of Bronx granite to build Parkside Houses, one of the city’s first public housing projects. The forced evictions and displacements required for these projects started a chain reaction that led to the abandonment, dereliction, and eventual burning of the Bronx, which was announced live during the 1977 World Series at Yankee Stadium. The Bronx, by then a patchwork of void spaces, was also the birthplace of rap and hip hop in the early 1980s, introducing a new cultural language of sampling and narrative to the vocabulary by which stories of the city are told. The history of the Bronx is a microcosm of the changing nature of the city. From renewal to bankruptcy to boom to resilience, from erasure to new form, architecture has and continues to be the primary and consistent activity that frames city-making.
SITE
The definition of site is an essential moment of design. Students were encouraged to actively address questions of “site” broadly; that is, by what parameters is a site defined? What type of site is meant to be transformed: a strictly geographical (physical) site? An urban (historical/cultural) site? An economic (virtual) site? An ecological (dynamic) site? What techniques are involved in a site’s transformation? In these ways, the studio approached the concept of site at varying scales as a rich territory combining the pragmatic, formal, and conceptual. The collective area of study runs the length of the two-mile urban “incision” created by Moses in the Bronx, extending east to west from the Bruckner Interchange at the East River to the Alexander Hamilton Bridge at the Hudson River. At the borough scale, the CBE divides the coastal edge of the South Bronx from park and recreation spaces in the North Bronx. Rising and falling against the datum of the everyday, the deep section of the CBE renders the city as low relief and opens up space for invention at the architectural scale. The differences in scale, section, material, and population of these two experiences mark the CBE as both gateway and place, if not yet successfully. Individually, each student tested their architectural interventions on the 2,500-foot-long segment of the CBE between Rosedale Avenue and Westchester Avenue, a distance theoretically traversed by car in 45 seconds or by foot in 10 minutes.
PROGRAM
Program could be considered both a fragment of social pattern and a script de¬scribing potential activities; it explains the city as a grammar of distinct physical spaces and building typologies, as well as a technical object related to time and movement. The work of the architect is as much about inventing and imagining program—its measure, spatial requirements, and consequences—as executing the programs others have implemented. Design proposals for the city embody a position or argument about urban life, collectivity, and the future of architecture. An urban architectural program therefore should not only include ideas of how spaces may function or be used but how building elements relate to an overall form; whether structure is exposed or disguised; whether a figure emerges from the urban field or hides in plain sight; whether architecture is thought of as syn¬onymous with or separate from other systems of the city.
The studio asked how intervening in a specific and limited location along the CBE can initiate a larger plan and longer-term vision through urban and architectural scale propositions. Through research, analysis, and speculation, students de¬veloped a program in narrative and physical terms that offers a vision of the city rather than an organization of pre-given functions and uses. A set of specific constraints, common program, and support functions were studied, developed, and negotiated by the class working as a collective design team in the course of discussions during pin-ups and reviews. This served both as an opportunity to debate the status of architecture and the city, and as an agreed upon framework that students could add to or modify in support of individual projects.
These possibilities of site and program comprise the “project” of the studio.
End of Year Exhibitions 2015-16 : Design IV, Spring 2016
DESIGN IV: SPRING SEMESTER
Professor Diane Lewis, Instructor Daniel Meridor, Professor Peter Schubert, Visiting Assistant Professor Daniel Sherer
THE CIVIC CAESURA
An Implicit Architectural Continuum Across an Avenue, a "Block Cap" that Defines the Short End of the Manhattan Grid
Rockefeller Center,
the relationship between the Seagram Building and the Racket Club,
the relationship between the Racket Club and the Lever House,
the original relationship between McKim Mead and White Madison Square Garden and the adjacent Post Office that they designed…
All create an architectural continuum that is implicit and spans the avenue without violating the grid street structure.
The other principle determining the work of this studio is the recognition about Manhattan stated by both Frank Lloyd Wright in the Mile High Skyscraper and Le Corbusier in the Unite concept.
Each realized that Manhattan is a natural site for the expression of the mixed use city structurally articulated in components along the vertical axis of the architecture.
These proposals were put forward by both architects in their critique of Manhattan, to directly address the structural potential provided by Manhattan's bedrock, which has never yet been realized in an architecture with a vertical expression of diverse programs.
That is to say, that the vertical axis of the city, because of the unlimited structural potential indigenous to Manhattan, can be developed to support a series of diverse contemporary programs or activities to enrich the domestic and commercial components with civic institutions such as libraries, day care centers, dispensaries, concert halls, et al;
All within one structure.
Each member of our studio was given a site that faces an important architectural condition of Manhattan's avenues. The idea of the Caesura is to create an implicit architectural continuum across the avenue and to invent a powerful contemporary structural expression of diverse civic and private program on the elevation of the proposed building complex so as to create a BLOCK CAP that is as memorable as Seagram, Racket Club, Lever House, Penn Station, etc..
The examples with which we inspired the research.
The sites that were given are the following, listed with the names of the proposed interventions and their authors:
1. PENN STATION SITE OPPOSITE THE JAMES FARLEY POST OFFICE
Civic Caesura on 8th Ave.
A concourse, theatre, and gateway on 31st. & 8th ave. facing the James Farley Post Office
Civic Caesura on 8th Ave.
A dispersal of the programs of Madison Square Garden onto the surrounding urban fabric
Civic Caesura on 9th & 10th Aves.
A new system of streets that each contain a workers' plaza, establishing an infrastructure for the placement of civic space, facing 5 Manhattan West on 31st Street
2. PARK AVENUE OPPOSITE THE LEVER HOUSE
Civic Caesura on Lexington and Park Ave.
A sculpture museum with a sunken garden and a performance center for music facing Lever house, Citicorp, and Seagram
3. FACING FEDERAL HALL
Civic Caesura on Wall St. & Broadway
A performance space, piazza, art gallery and hotel on wall st and broadway neighboring trinity church and federal hall
Civic Caesura on Wall St. & Pine St.
A stage, backstage, a tower for players, and a platform for spectators facing Federal Hall
4. FIFTH AVENUE OPPOSITE ROCKEFELLER CENTER AT SAKS FIFTH AVENUE.
Civic Caesura on 5th Ave. Between 49th & 50th St.
A mask: museum tower and a theater facing Rockefeller Center
5. PARK AVENUE BETWEEN ST. BARTH'S AND THE VUILLARD HOUSE & ST. PATRICK'S.
Civic Caesura on Park Ave.
Sacred strata, a civic piazza, a train station, and a tower
agglomerated elements from St. Patrick’s Cathedral and St. Bartholomew’s Church from plan and section to create composite religious spaces and a civic square.
Civic Caesura on Park Ave.
A monastery complex on 51th & Park ave. Facing St. Bartholomew’s Church
Civic Caesura on Park Ave. & 50th St.
A megalithic civic piazza between St. Patrick’s Cathedral & St. Bartholomew’s Church
6. SIXTH AVENUE OPPOSITE THE JEFFERSON MARKET LIBRARY, BETWEEN 10TH AND 11TH STREET.
Civic Caesura On 6th Ave.
The Greenwich Archive on 6th Ave. between 9th 10th St. facing the Jefferson Market Library
7. THIRD AVENUE OPPOSITE P.J. CLARK'S.
Civic Caesura between Lexington & 3rd Ave.
An inhabited plinth: public library, an archive, housing towers, and a public piazza on 55th Street facing P.J Clarke’s
8. ELEVENTH AVENUE AT THE PIERS OPPOSITE THE NEW WHITNEY MUSEUM.
Civic Caesura on 10th Ave.
Center of shifting cultures on 12th & 10th Ave. confronting the Whitney Museum of American Art,
an archive of the last names of those who migrated, short-term residence, a school for languages, and a port.
Civic Caesura on Washington St. & 10th Ave.
A dispersal of the Whitney Museum’s collection of American art towards the river
Civic Caesura On 13th Ave.
Fort Gansevoort Gallery on (the reinstated) 13th Avenue, confronting the new Whitney gallery
Civic Caesura at the Whitney Museum of American Art
A temporary produce market, fisherman’s dock, medium sized drydock, housing, and civic space facing the new Whitney Museum. The fisherman that saved the beached whale from the meatpacking district
9. (3 PROJECTS FACING THE UN - THE SECOND GROUP ARE 2 PROJECTS)
Civic Caesura on the East end of 47th St.
A realization of the la marque d’un vision, a mark of the un axis: a world cultural collection on 47th St.
including a world museum, a world library, and a world geography; beginning from the mark point of the world language institute facing towards the grand entrance of the General Assembly building of United Nations
Civic Caesura On 1st Ave. Between 42nd & 44 St.
A public and closed stack library opposite the U.N. Secretariat
Civic balconies and a residential tower facing the U.N. Headquarters
End of Year Exhibitions 2015-16: Thesis, 2015-16
THESIS: FALL AND SPRING SEMESTERS
Assistant Professor Pep Aviles, Assistant Professor Haley Eber, Visiting Lecturer Lauren Kogod, Instructor Evangelos Kotsioris
A LEAP INTO THE VOID...
For beauty, Phaedrus, mark this well, only beauty is divine and visible at the same time, and therefore, is also the path of the senses, little Phaedrus, the path of the artist to the spirit. But do you believe, my little one, that anyone could ever achieve wisdom and true manliness whose path to the spirit leads through the senses? Or on the other hand, do you believe (you are free to decide), that this might be a dangerous attractive path, truly a path of error and sin that inevitably misleads? For you must know that we poets cannot follow the path of beauty unless Eros accompanies us and acts as our guide. [...]
Do you see now that we poets can be neither wise nor worthy? That we have to take the wrong path, have to remain shameless adventurers of the senses? The mastery of our style is all lies and foolishness; our fame and public honor but a joke; the public trust in us, highly preposterous; art as means to educate the people and youth, a risky undertaking that should be banned. For how should anyone be assigned the role of educator who harbors an inborn attraction to the abyss? We may deny this and attain dignity, but no matter how we twist and turn, it draws us closer. Thus, we renounce the dissecting power of knowledge. For knowledge, Phaedrus, lacks dignity and discipline. It is knowing, understanding, forgiving, devoid of decorum and form; it has affinity with the abyss; it is the abyss. This we reject with determination and devote ourselves henceforth to beauty alone - which is to say, to simplicity, grandeur, and new severity, to a second spontaneity and form. But form and spontaneity, Phaedrus, lead to intoxication and desire, perhaps even lead the noble man to terrible transgressions, which his own beautiful discipline rejects as immoral, for these, even these, lead to the abyss. I tell you, they lead us, the poets, for we are not capable of soaring, we are only capable of debauchery.
The above quoted paragraph belongs to Plato's Symposium and it was included in Thomas Mann's novel Death in Venice. It is for us an alibi to think about the significance of architecture thesis. We think a thesis is as much a place as it is an attitude. It is a place one reaches after stubbornly following the "wrong path" of the senses and knowledge suggested by Thomas Mann's act of extemporal ventriloquism. This inclination towards the "abyss", towards the unknown, is the magnet activating intellectual curiosity in the arts and sciences. To reach it, one needs to leap into the void: an unsighted, often reckless and always erratic exploration of the uncharted territories where architectural research dwells. It is a physical and mental trip to the peripheries of architectural knowledge; to the limits of our ideological assumptions fashioning the formal automatisms that the field takes for granted. As such, the foray constitutes an act of uncertainty and faith guided by a resolute attitude towards finding meaningful questions, and if lucky enough, ephemeral answers. Thus, it acquires a social character of altruistic nature: to propose a thesis is eventually an act of generosity and optimism.[1]
To follow that precarious path you need a specific attitude that inevitably begins with personal bravado. To detect a topic, peruse it, unpack it, reformulate it and dare to propose an answer necessitates huge doses of arrogance. A thesis can never be stimulated by self-effacement, meekness, and discreetness. When avant-garde artist Yves Klein made his collage A Leap Into the Void, he was searching for personal emancipation as a non-conformist subject. The jump becomes a metaphor to indicate his rejection of the cultural state of affairs. The repudiation of outdated formulas parallels the questioning of existing solutions as the sine qua non conditions leading to a heartening future. The urge to jump stems from suspicion: it begins as an act of profound criticism against former rules, codes, and protocols to embrace a space where there are no (how could there be?) guarantees. It transforms boredom and apathy in unrestrained excitement towards individual convictions. A leap into the unknown entails an instance of suspension of the rational to embrace the apparently irrational. This temporary suspension of reason is necessary to challenge the grounds of our architectural clichés.
Fortunately, at this point in their education, Cooper architecture students are fully equipped with the adequate tools for the challenges that the leap presents: drawings, models, photographs, collages, montages, writings, letters, postcards etc., will be all the time with us, navigating the route and filling the void after the first decision has been taken. Eventually, we will find out that there is deep knowledge in every form of art, as well as beauty in any scientific reasoning. The expertise of the architect lies in her capacity to blur these boundaries.
Now, Jump!
We might be there after all…
[1] Thomas Mann, Death in Venice, Centennial Translation by Thomas S. Hansen and Abby J . Hansen, (Boston , The Club of Odd Volumes, 2012)
End of Year Exhibitions 2015-16: MArch II, Fall 2015, Spring 2016
GRADUATE RESEARCH DESIGN STUDIO I: FALL SEMESTER
Associate Professor Pablo Lorenzo-Eiroa, Assistant Professor Dorit Aviv, Instructor Will Shapiro
STRUCTURING FLUID TERRITORIES
THE TYPOLOGY OF THE LANDSCAPE AND THE TOPOLOGY OF THE CITY
We may have surpassed the point of irreparable damage to our planet, as science confirms that an ecological balance now may only be achievable by artificial means. Recent superstorms Hurricane Sandy and other recurring 'natural' events have activated debates on ecology, producing discussions on the role of artificial interventions in many cities worldwide. While the environment is understood as a large, dynamic, self-regulated ecosystem without borders, cause and effects can be traced everywhere. But the consequence of the ecological crisis is mostly politically measured in cities were large economic interests are concentrated. This creates an interesting tension for architecture as a discipline after decades of expansion towards landscape interventions. While the ecological crisis draws attention back to the center, it cannot disregard the periphery or the regional where ecological forces may emerge. This problem presents a reciprocal, continuous project addressing the previous separation between city and environment, city and landscape or center and periphery.
Slavoj Žižek's recent statement "Nature does not exist" has questioned many assumptions. One such assumption is the continuous instability of 'natural' processes that reconfigure landscapes through crisis, such as earthquakes, volcano eruptions or hurricanes. The other is the artificial projection of signification of language in the word 'Nature'. The word 'Nature' has grouped various conventions, sometimes with divergent and even opposite signification, raising problems in assumed meanings that are taken for granted.
In response to these concepts, the studio proposes to avoid environmental preservation.
Dually purposed as an urban design studio and as a landscape design studio, students are asked to study, through computer assisted simulations, social, economical, biological and ecological landscape-urbanism alternative strategies for the systems of bays, rivers, shores and ports that surround and affect New York City. This area, which includes New York City itself and its Upper and Lower Bay, the East River and the Hudson River, Jamaica Bay and Flushing Bay, will be studied by structuring natural feedback that exchanges information and energy. The studio frames an approach to the New York City region through mega-structural visions as radical interventions that affect entire territories. This advanced urban studio will study the relationships between the architecture of the city and the structuring of the fluid surrounding territory, form within time, and fluid forces and resistances through specific dynamic software tools. Students map, test and work through processes of sedimentation, erosion, and tidal or hydraulic energy, and extend them into the architecture of New York City.
The urban and landscape strategies of the studio are guided by the following principles: Dynamic Representation (Fluid Dynamic Simulation, Big Data); Emergent Ecology as Space-Environment; and Re-coding the City and its Environment.
GRADUATE RESEARCH DESIGN STUDIO II: SPRING SEMESTER
Professor Diana Agrest, Instructor Yael Agmon
ARCHITECTURE OF NATURE / NATURE OF ARCHITECTURE: POTENTIALS
This Studio focuses on the question of Nature from the philosophical and scientific discourses that have explained it throughout history, via its historical transformations to the present conditions of the natural world as they affect our modes of habitation.
A different dimension of space, time and scale is the object of this exploration. In this research project those questions take a preeminent position in the type of natural sites selected and their potentials. The scale is vast in most cases, dealing with places such as deserts, canyons, rivers, fault lines, volcanoes, plains, oceans, seashores, and coral reefs. These are places that took billions or millions of years to develop and thousands of years for transformations to be perceptible — until the most recent history where processes of transformation have accelerated. Time here is of a cosmic dimension that relates to the Universe. It not only becomes essential in every transformative proposal, but also places them outside the traditional boundaries of architecture, urbanism or landscape.
The natural elements to be considered as a point of departure — Fire, Water, Air, Earth, Atmosphere and Living Organisms — are explored in a manner differing from previous historical or contemporary approaches. Each one of these elements is essential to the formation of life on earth and implies a great number of conditions that affect, and are affected by, our human environment.
Historically, there has always been an active interaction between Nature — as a real object and as an object of study — and architecture, but this interaction takes a prominent position at this moment in time. The subject of Nature in its many complex modes of interaction with Architecture, in the largest sense of the term — scientific, philosophic, economic, political, ideological — is critically reexamined in this studio through a process of "reading and rewriting" at various scales ranging from the national to the regional and the local. Architecture in all its modes of configuration at every scale is the locus where these conditions of the natural world are enacted, from the ideological concepts on which architectural discourse and the architectural project are based, to its interaction with other domains.
This approach is extremely ambitious, expanding the role of our discipline to a scale that transcends established boundaries both in space and time while remaining independent of the parameters that exist within established professional boundaries. While the scale of rivers, valleys, deserts and volcanoes has been explored by engineers and scientists, it has not been the domain of architects. By placing this work outside those disciplinary boundaries there is an opportunity to advance this exploration with a fresh view.
These explorations, which use drawings and models as the tools of the architect, are based on the important research of environmental scientists and engineers, but reveal potentials in a different manner. The view of the architect has advanced historically through visionary ideas and utopias. Even if the term nature these days is questionable, it is used here purposely in order to focus on the extraordinary materiality of nature and the forces at work in it, whether they are affected by the current environmental situation or by pre-existing conditions dating back millions or billions of years. This work is based on scientific studies in various domains from the Environmental Sciences, History of Science, and Philosophy, while emphasizing in these explorations the essential role of representation.
The focus of this research are natural phenomena within the political boundaries of the US.

