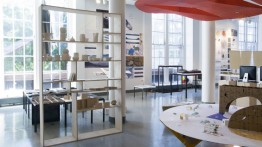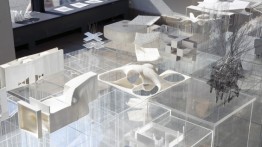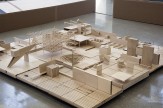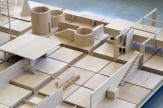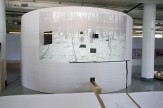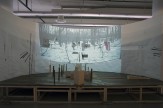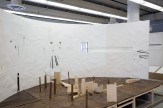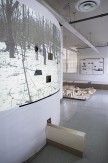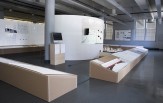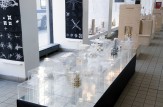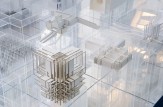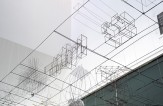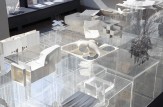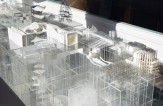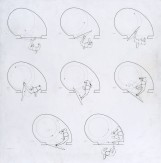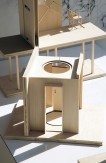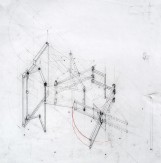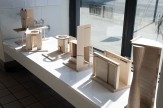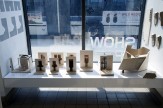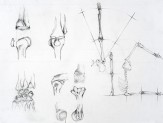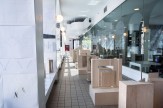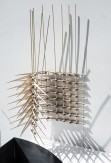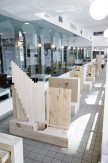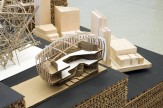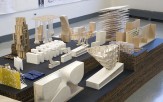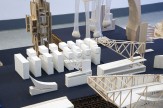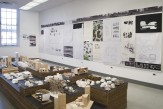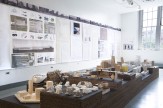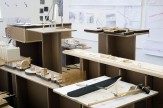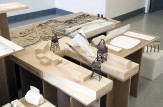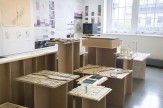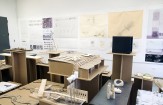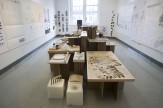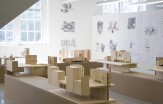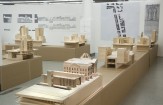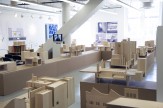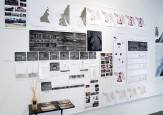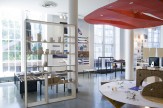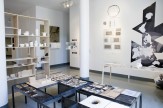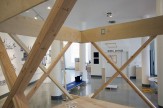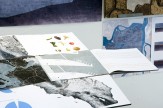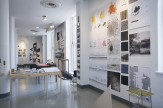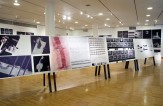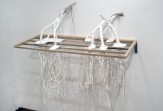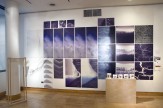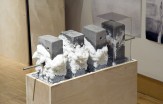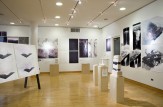End of Year Exhibitions 2012-13
End of Year Exhibition, 2012-13
Over the last twelve years the school, while remaining firm in its commitment to its long tradition of design, has transformed that tradition in ways that allow it to confront the challenges of 21st century architecture and urbanism. The need to think both globally and locally, the knowledge required of architects to practice in diverse contexts and cultures, the skills to master new technologies of representation and construction, the changing nature of professional practice, and above all, the critical re-thinking of the discipline, all these considerations and more have been folded into the curriculum. And this curriculum has been far from static, developing under the guidance of faculty and students into a comprehensive and rigorous course of professional study.
Within these broad guidelines, however, what characterizes the school more than anything else is the extreme dedication and inventive curiosity of the students under the mentorship of an equally dedicated faculty. The work exhibited each year at the End of Year Show, and again this year, has demonstrated this evolution, and this tenacity to hold onto the best aspects of our design tradition – analysis and theory, drawing, and formal investigation – at the same time as embracing new subjects for design research from broad ecological concerns to the smallest scale of living. It is to be hoped that a selection of this twelve years of work will, in the near future, form a basis of a publication that traces this evolution.
–Anthony Vidler, Dean (2001-2013)
Projects
-
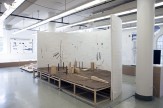
End of Year Exhibitions 2012-13: Architectonics 2012-13
-
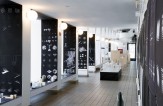
End of Year Exhibitions 2012-13: Design II, Fall 2012
-
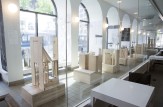
End of Year Exhibitions 2012-13: Design II, Spring 2013
-
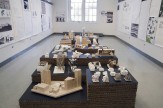
End of Year Exhibitions 2012-13: Design III, Spring 2013
-
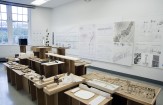
End of Year Exhibitions 2012-13: Design IV, Fall 2012
-
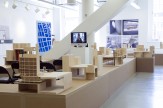
End of Year Exhibitions 2012-13: Design IV, Spring 2013
-
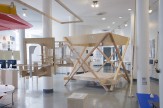
End of Year Exhibitions 2012-13: Thesis, 2012-13
-
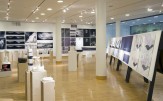
End of Year Exhibitions 2012-13: MArch II, Spring 2013
Back
End of Year Exhibitions 2012-13: Architectonics 2012-13
ARCHITECTONICS - FALL 2012
Professor Lebbeus Woods, 9/03/12–10/25/12
Professor Diane Lewis
Instructors Aida Miron and Uri Wegman
FOUR IDEAL HOUSES: Each occupies a different elemental volume—cube, cylinder, cone, pyramid—and each embodies a program of habitation based on a different season of the year—spring, summer, autumn, winter. This work was conducted through Mid-October when Professor Woods died. Professor Lewis was asked to direct the Architectonics Studio at this juncture and provided the following challenges for the First Year studio in its continuation.
GIVEN THE “FIELD”… IN REGARD TO THE FOUR IDEALS
In memory of Lebbeus on first meeting with the students after his death, I read the following: “The realm of architecture is one of apparent stability, but is actually one of restrained force or of forces held in equilibrium. The implications of tectonic stability for inhabitation are immediately apparent, but the epistemological implications are less so. …” Storm Watch, Lebbeus Woods, December 2009
INTRODUCING THE FIELD INTO THE STUDIO IMMEDIATELY TRANSFORMED THE FOCUS OF THE STUDIO TO A SPATIAL CONSTRUCT
The students who had previously worked in groups on a project of four ideal houses, entered individual works. The “ideal forms” became one set of elements among three other sets of elements that were given at the inception of this phase: Structural Elements, Spatial Elements, and Elements of Ambulatory. Each student derived the form of the typologic elements that they were to employ, with an understanding of the philosophic questions necessary to an architectonic construct, which can integrate a diverse vocabulary of elements in space. GIVEN: (1) THE GRIDDED FIELD: MEASURE (2) STRUCTURAL ELEMENTS: column, pier, bearing wall, bent, thin shell, slab, grid, etc. (3) NON-STRUCTURAL SPATIAL ELEMENTS: planes of varied thickness and proportion, used horizontally and vertically, defined in both typologic and specific forms incorporating punctures, cuts and perforations (4) ELEMENTS OF AMBULATORY: portals, stairs and ramps (5) THE IDEAL GEOMETRIC ELEMENTS: cube, cone, cylinder and sphere
The ideal forms joined a spatial conversation within the field, incorporating the structural, non-structural and ambulatory elements. A lexicon of elements was represented in a set of drawings for each element: drawn in plan, section and elevation. The required texts, Mario Salvadori’s Structure in Architecture and Kurt Siegel’s Structure and Form in Modern Architecture, clearly delineate the power of contemporary structural elements and their spatial latency. The overlay of structural span and scale imbued a new level of articulation to the first phase forays into ideal geometric form, introducing the dialectics of inhabitation to the expression of pure form. The poetic dimension and the problematics of joints, the articulation of gravity as tension, compression and shear, were introduced as the key character of form that must be mastered to sustain the ideal aspects of any architectural construct.
ARCHITECTONICS: SPRING SEMESTER
Professor David Gersten Professor Aida Miron Professor Uri Wegman
“The hallucinatory effect derives from the extraordinary clarity and not from mystery or mist. Nothing is more fantastic ultimately than precision.” —Robbe-Grillet on Kafka
“The plan of a photograph is a straight line? The plan of a film is a curved line?” —David Gersten
Drawing us out: Drawing in the Woods (For Lebbeus)
This semester is inscribed in a double site and multiple scales: the first year studio and the woods at the OMI grounds upstate. Working individually, in pairs and collectively as a class, the students are asked to locate themselves in multiple sites: the studio, the woods, film, memory and the present to create a situation for habitation and invention of new programs. Working with the tools of drawings, the students construct the following drawings: plans and sections of drawing instruments at full scale, the capture of the motion of drawing, and the choreography of drawing and the body in motion as a spatial/temporal structure. Filming this construction from two station points, the students construct an artifact: a photomontage that is translated and mapped onto the wooded site. Simultaneously they construct an Arc, as a screen and double site, for the projection and location of their situations in the studio and the woods. Capturing and Projecting, one camera projects the full-scale drawing and locations captured in the woods, and the other camera absorbs the live feed and 1:1 of the studio. In a Borges like doubling, as conversations and exploration through drawings and full-scale interactions/performances, the interventions in this double site anticipate the passage of light, vision, the body and temporal/spatial relationships. Through architectonic responses the groups invent new programs for dance, theatre, photography, music and writing. These interventions propose a social space and embodied experience within the double sites of studio/woods and urban/rural.
End of Year Exhibitions 2012-13: Design II, Fall 2012
DESIGN II - FALL 2012
Professors Pablo Lorenzo-Eiroa, Katerina Kourkoula, James Lowder
TOWARDS THE DEFINITION OF SPACE: REDEFINING THE RELATIVE
Many of the contemporary canons, in reaction to the architecture of the previous decades, have resulted in the abandonment of the engagement of spatial structures. These seemingly formally diverse yet structurally stable displacements are based on a non-conceptual differentiation. Post-structuralist theories broke away from the philosophical premise of deconstruction in order to develop a full decomposition of any assumed disciplinary fundamentals. These tendencies have been lately hiding deep conceptual structures in favor of superficial perceptual structures. Media advanced a sensibility and education in society towards the understanding of a visual logic and was highly beneficial to architecture, which bases its logic in form, accessible both through optic and tactile senses in a field identified as a visual art. But the visual has exhausted its capacity to be critical, since media has progressively been hiding underlying rigid protocols ensuring mass control, separating visual appeal and affection from the underlying structures that have been engineered to manipulate behavior. The solution is to articulate different levels of information in a project to achieve a higher architecture performance. A necessary critical attitude rethinks the relationship between structuralism and post-structuralism, disclosing deep structures to the foreground and addressing their role in qualifying bodily affection.
Concepts of systems, parametric design, and some of the questions that algorithms raise were discussed as students constituted systems and induced displacement to these linear cognitive structures. These systems aimed to displace their origin structures and the dominant stable domestic typologies through different definitions of topology. The studio proposed a space suspended in tension between topological displacements challenging their absolute stable referential Cartesian coordinate system. A space defined as Cartopological.
Design II studio developed an un-house for a divorced couple departing from a canonical nine square grid organization. These informed constructions defined both the physical qualities of each project as they engaged materiality in their own terms, and ultimately the form of an entire class wide landscape.
End of Year Exhibitions 2012-13: Design II, Spring 2013
DESIGN II - SPRING 2013
Professors Guido Zuliani, Katerina Kourkoula, James Lowder
The Design II Spring semester consists of two different yet intimately connected parts. The first focuses on the design of a door sited within an indefinitely extended generic wall. The second is concerned with the design of the inhabitable space to which the door belongs.
A door is one of those objects omnipresent in our daily life the perception of which, citing the German critic and historian W. Benjamin, takes place in a state of distraction, in spite of spatial, cultural, symbolic and social implications that this object entails.
Simultaneously producing and connecting an interior and its exterior, a door functions as a medium and is tied by an irresolvable reciprocity to these two conditions, to their structure, aesthetic and meaning.
The scope of the exercise is to raise, through the design of a door, the awareness of the architectural project as the concrete site of the critical articulation of complex sets of latent contents embedded in those spatial constructs that constitute the physical landscape within which our lives take place.
Initially three separate possible vantage point are offered:
—The door as the only point in common to any three intersecting planes.
—The door as a topological element that simultaneously produces separation and connection between two different environs assumed to be an interior and an exterior.
—The intimate relation of the human body, in particular of the hand, the head and the feet, in relation to a door and the elements of its complex program.
The design process is supported by an analytical phase in which different examples of doors are chosen by the students. The final design is developed at the scale 3"=1'
An Inhabitable space
The second part of the design exercise consists of the definition of an inhabitable space for one individual—the
one operating the door—and a possible visitor. This inhabitable space is to be considered exclusively as an interior located behind the door and embedded within a generic mass. The program of inhabitation is conceived in its minimal form and it refers to three archetypical conditions of a body in space: standing, sitting and laying prone.
The project is developed at the scale of 1"=1'
End of Year Exhibitions 2012-13: Design III, Spring 2013
DESIGN III - SPRING 2013
Professor Michael Young, David Allin, Samuel Anderson, Lydia Kallipoliti, Ashok Raiji
The Spring semester of Design III continued the previous semester’s analysis projects focused around the typology of the library. The studio extended these ideas in the development of a new design project that integrated the analytical findings into a resolved architectural proposal. This semester developed and articulated the resolution of constructive, structural, environmental, and lighting ideas integrated into conceptual and aesthetic arguments.
Program, Site, Material and Tectonic are crucial elements in the development of architectural form and the means by which they structure human environments and relationships. Program is both the reality of functional use, and the scenarios of imagined narratives. An architectural Site consists of an urban context or a condition of landscape, and the cultural understandings that influence the reception of a built intervention. Material, which may seem straightforward, real and direct, contains questions regarding the status of nature, artifice, and craft. The Tectonic idea and the articulation of a building’s assembly is never as simple as revealing the construction and is often as much about what is concealed as it is about what is revealed. The studio asked students to examine and engage these terms as dynamic, shifting and historically contingent.
This studio also developed and explored methods of representation as a crucial condition of architectural design. Through digital and analog media, physical and virtual models, representational and diagrammatic notations, the studio engaged in the development of a language of architectural mediation.
The studio addressed these questions through the design of a library sited in one of three sites across the boroughs of Queens, Brooklyn and Manhattan. The semester was structured through a series of three exercises. The first question was an interior design of the stacks organizing the library’s collection in relation to the reading room(s). The second exercise was an exterior design of multiple schemes of massing in relation to conditions of site. Finally, the full library program was developed in relation to its site as a final building design over the second half of the semester.
End of Year Exhibitions 2012-13: Design IV, Fall 2012
DESIGN IV - FALL 2012
Professor Susannah Drake, Sean Sculley, Lydia Xynogala
NATURE OF URBANITY
A SENSE OF PLACE, A SENSE OF TIME, A COURSE OF ACTION
This studio takes its name from the 1994 compilation of essays by John Brinkerhoff Jackson entitled “A Sense of Place, a Sense of Time.” Jackson posits that in our ever evolving urban, industrial and post-industrial environments there is an increased importance of ritual, routine, and schedule over the creation of more permanent place making. This idea, while somewhat reductive, is useful because it calls in to question the nature of urbanity.
At a time when the impacts of climate change necessitate a radical rethinking of the role of landscape ecology and infrastructure within the city, the qualities of human experience cannot be lost. Historically cities developed as places of commerce, removed from their agrarian surroundings where goods and services were exchanged. Location related to power, protection and resources. Geography played a critical role in the site, spatial definition and form of cities. The studio is an introduction to the relationship between urban design and the larger scale landscape systems that shaped them. Truly interdisciplinary design thinking requires consideration of the nuances of how scale and operation impact process, product and experience. Architecture, landscape architecture and urban design disciplines may suggest particular formal and material characteristics. Regional geography defined by physical characteristics such as topography, climate, soils, water flow, bathymetry, geology developed over thousands (in some cases millions) of years. An urban transportation system or economic development plan may suggest a logic to maximize efficiency in movement of people and goods. At the scale of a building, the mediation between the social and physical context that occurs through form, space and materials can define human experience.
The studio explores opportunities to transform the experience of the city by rethinking how increased climate change impacts might help us design a reflexive urban design strategy that reflects cultural, economic, political, formal, and ecological forces. The New York City Commissioners Plan of 1811 was radical in it’s rethinking of the nature of the city: it was designed to maximize efficiency in economic and traditional urban terms. Perhaps we can consider an equivalent rethinking of the nature of the city in the age of climate change.
End of Year Exhibitions 2012-13: Design IV, Spring 2013
DESIGN IV - SRPING 2013
Professor Diane Lewis, Visiting Professor Daniel Meridor, Visiting Instructor Peter Schubert, FAIA Instructor Mersiha Veledar, Assistant Professor Visiting Daniel Sherer, Ph.D.
ARCHITECTURE OF THE CITY STUDIO YOUNG KIESLER RESEARCH AWARD STUDY IN CONJUNCTION WITH THE NEW MUSEUM INVITATION TO PARTICIPATE IN IDEAS CITY.
THE BOWERY: ARCHITECTURE AND CONTINUUM THE CITY AS CIVIC ART WORK
Each student proposed a civic institution for the Bowery with a view on civic program for the twenty first century as integral to site and memory. The study to derive the frame for each proposal integrated the following drawings:
1. MORPHOLOGICAL STUDY OF THE BOWERY: A minimum of three eras of architectural form and civic program were drawn in plan at 32nd and eighth inch scales. These drawings were overlaid to see the transformation of the city as it manifests in the Bowery in order that each participant to designate and derive a site condition of great import in the memory of the Bowery.
2. LEXICON OF PLAN SYNTAX: Each participant made a “lexicon” drawing of the unique and memorable elements of plan syntax they discovered within their plan morphology drawings. These elements became a text for the spatial organization and elements of the intervention.
3. SELECT ARTIST OF THE BOWERY: A map of the studios and domiciles of the great artists who worked on the Bowery was an element of research in this project. Each student selected one or more artist and explored their work, the titles of their work and their writings to inspire the project program, content and form.
4. SELECT EXISTING CONDITIONS MODEL: Each participant constructed a one eighth inch scale model of the existing conditions of their site of focus. This model was made as a given condition in which the elements and disposition of the field of civic activity were positioned, sized, and derived in form and relationship to the city fabric and the internal demands of the proposed program and spatial objective. The project is directed to an architecture that addresses the city as a spatial and a temporal field or still life, a civic spatial construct integrating art, humanist program, and the architect’s author’s hypothesis of the authentic civic memory embodied by the Bowery. In order to introduce the students to a more advanced understanding of architecture as opposed to the design of a singular internalized building.
5. TEXT/ORATION ON THE BOWERY—ARCHITECTURE AND CONTINUUM
Having begun with Freud’s quote on the city as a psychical phenomena as opposed to simply a dense human inhabitation—where all epochs of existence are simultaneously present from the earliest to the most contemporary—each student was asked to write answers to a series of prompts which were filmed mid semester for a video presented in the lobby of the New Museum for the Ideas City festival.
To complete the text developed throughout the semester for the final project presentation, each student concluded the text of their earlier writing that is in the video of their work with conclusive formulations.
End of Year Exhibitions 2012-13: Thesis, 2012-13
THESIS 2012-13
Professor David Turnbull, Hayley Eber, Urtzi Grau
We are proud of our students, their fortitude, their determination, and their desire for creative freedom.
The Cooper Union has never been a place where ‘anything goes’, but it has always been a special place, a secure place where creative freedom is supported, encouraged, stimulated, and where speculative thought and imagination has been directed inward, within the discipline of Architecture, and outward, to the World, simultaneously. The Thesis year allows our students to be strong, but also, to be secure. We insist that real speculative thought, and inventive design can only take place in surroundings that are protective. The School of Architecture used to be described as a sanctuary. In the World, such places are now rare, precious and more necessary than ever. But, it is apparent that the desire for sanctuary can no longer be understood as a symptom of the desire to escape from the world. Rather, the sanctuary has to be conceived as a protected place that provides a protected vantage point, from which a thorough engagement with contemporary realities can be conducted. In this place the studio is both mirror and lens, the work of the studio is both reflexive and projective.
End of Year Exhibitions 2012-13: MArch II, Spring 2013
ADVANCED DESIGN STUDIO
MASTER OF ARCHITECTURE II PROGRAM
FAIA Professor Diana Agrest
THE CRITICAL MOMENT: ARCHITECTURE IN THE EXPANDED FIELD
The March II studio provides graduate students with an innovative approach and experience to a studio-based, design research post-professional degree. Students are challenged to push the frontiers of design and form critical and visionary responses to modern and contemporary issues in the practice and theory of architecture.
This is a critical moment for the thinking or re-thinking of the object of architecture from a critical aperspective towards architectural discourse.
The boundaries of architecture need to be and are questioned in our program and thus “Architecture in the expanded field.”
Architecture has been characterized in recent years by an anti intellectual attitude. Moreover it has been a reflection of an ideology of extreme consumerism and as thus “ object” oriented architecture. The urban dimension (in the largest sense) has been displaced to a secondary role, even though it is the most important cultural and social production, an essential part of our discipline and a determining factor for architecture.
Without prescribed boundaries, the projects address a myriad of critical issues shaping today’s architectural discourse, ranging from urban theory to the present condition of globalization and the continual emergence of new scientific developments and technologies. The work exemplified here illuminates the graduates’ year-long exhaustive research using philosophy, history, science, urban studies literature, film, technology, etc. to develop innovative proposals, featuring configurations and narratives that bring forth potential solutions that may not be obvious.
In the design studio the work always start by “what is there” producing formal critical readings through drawings and models, that like with X-ray vision reveal not obvious configurations and narratives and thus new points of departure for the work. The work produced does not only responds to the specific assignments, but it simultaneously addresses the question of the place and relevance of the problem in architectural discourse. Students are encouraged not to take anything for granted and produce their work without prescribed boundaries.


