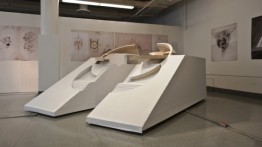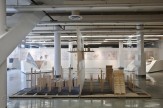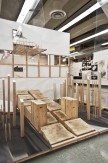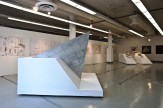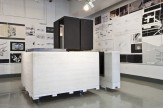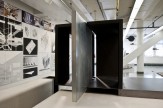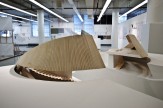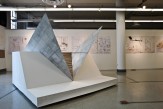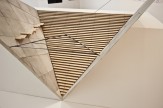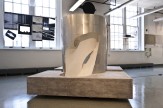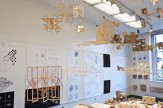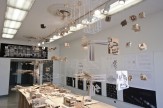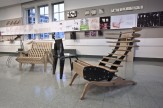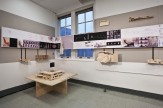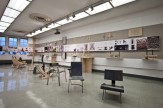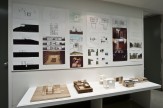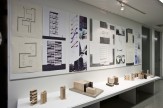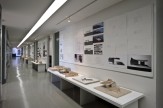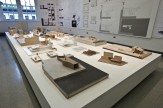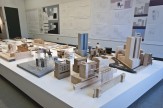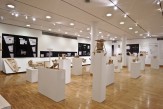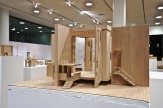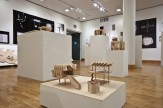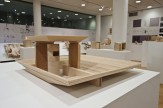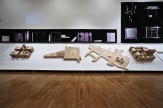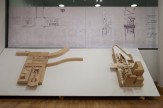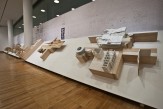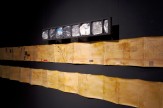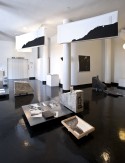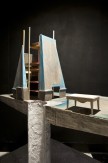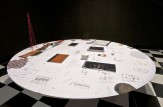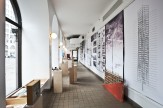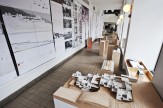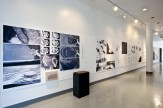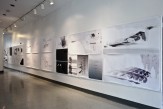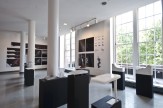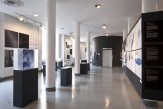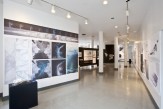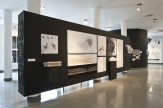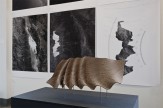End of Year Exhibitions 2010-11
End of Year Exhibition, 2010-11
This year’s exhibition is a perfect demonstration of a school that has emerged with its powerful tradition intact and renewed in order to face the conditions of the twenty-first century. Supported by vigorous studio courses in freehand drawing and descriptive geometry, the Architectonics studios explore visual and formal issues of projection and representation in the context of the actual studio while constructing ideal habitations at large scale, using all the resources of the Shop. The Design II studios tackled the complex questions of site, structure and program, in an brilliantly inventive three-dimensional transformation of the School’s own “Nine-Square” program followed by a semester of analysis investigating the programmatic and formal forces that shaped different scales of domestic space from the house to the chair. Design III, integrating design with the knowledge gained from building and environmental technologies and structures, has moved from the scale of habitat to that of the theater, studying increasingly complex ideas in the realm of a material poetics. The Design IV studios first returned to the scale of the detail, expanding out to the scale of the city, and then re-focused moving from the widest urban perspective to that of the single institution. The fifth year Thesis, exhibiting the most varied interests in many years, took on questions of the architectural environment from the global to the local with inventive intensity. In its second successful year, the new graduate Masters studio conducted design research into urban and natural landscapes, asking fundamental questions about the roles of technology, the media, natural resources, and social conditions in contemporary architectural culture. These studios do not exist alone. They stand at the center of a network of courses and experiences that introduce students to the special knowledges of the historical, social, anthropological, philosophical, aesthetic, technological and cultural disciplines that inform architecture and urban design.
Peter Cooper considered The Cooper Union student to already be a citizen of the world, and accordingly he instructed that “Instruction in the science and philosophy of a true republican government formed, as it should be, of the people and for the people” be “continually taught.” With this foundation, the professional education of an engineer, and an artist and an architect could begin. And with this education, Peter Cooper hoped that, as he wrote, “the students of this institution will do something to bear back the mighty torrent of evils now pressing on the world.” In every way, Peter Cooper’s ideal of public service is sustained by an architectural community forged at Cooper, entering a society now, more than ever, in need of the most creative solutions to its increasingly intractable problems.
–Anthony Vidler, Dean (2001-2013)
Projects
-
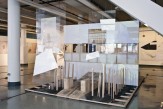
End of Year Exhibitions 2010-11: Architectonics, Fall 2010
-
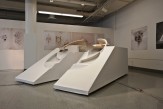
End of Year Exhibitions 2010-11: Architectonics, Spring 2011
-
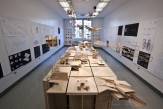
End of Year Exhibitions 2010-11: Design II, Fall 2010
-
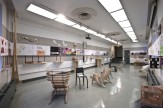
End of Year Exhibitions 2010-11: Design II, Spring 2011
-
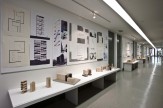
End of Year Exhibitions 2010-11: Design III, Fall 2010
-
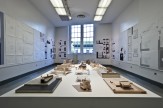
End of Year Exhibitions 2010-11: Design III, Spring 2011
-
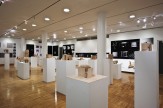
End of Year Exhibitions 2010-11: Design IV, Fall 2010
-
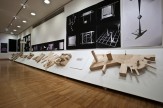
End of Year Exhibitions 2010-11: Design IV, Spring 2011
-
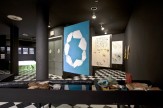
End of Year Exhibitions 2010-11: Thesis
-
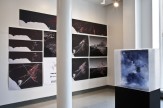
End of Year Exhibitions 2010-11: MArch II, Fall 2010
-
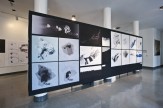
End of Year Exhibitions 2010-11: MArch II, Spring 2011
Back
End of Year Exhibitions 2010-11: Architectonics, Fall 2010
ARCHITECTONICS: FALL SEMESTER
Professors David Gersten, Aida Miron, Anthony Titus, Uri Wegman
“Creating new circuits in art means creating them in the brain too... the brain’s a spatio-temporal volume: its up to art to trace through it the new paths open to us today.” —Gilles Deleuze
1. Locate two film cameras in the studio: one on the East wall and one on the West wall. Start the film.
2. Tools of Drawing: Work with the tools of drawing to construct the following:
1- Plan of the tools of drawing
1- Section of the tools of drawing
1- Plan and section of the tools of drawing capturing their motion as they draw themselves.
3A. Film the construction of assignment 2 from two station points.
3B. Construct a singular image from still frames extracted from each of the two films that captures the choreography of the instruments of drawing and the body as a spatial / temporal structure.
4. A plan of a photograph, is a straight line? Define a strategy, a theory of distance.
Construct: Three critical vertical sections and three critical horizontal sections cutting through the singular photomontage constructed for [3B] as an artifact.
5A. Working with the drawings from [4], construct: one axonometric of the space of drawing contained within the photomontage.
5B. Clear a space, define a site, raise the roof beams and construct a horizon.
Full class working together, construct: a frame / screen 96"H X 127.5"W built of 1.5" x 1.5" wood members located 15.75" o.c. in both the vertical and horizontal.
From absorbing to projecting: Start the film.
6A. Mount the large photomontage on your drawing surface.
6B. Mount a surface of paper on each side of the grid. Mount two projectors at the locations of the two cameras.
START THE FILM. Continue to absorb footage with the cameras; at the end of each day add the day’s footage to the projecting film.
7. Working with the vertical/horizontal sections and the axonometric of the photomontage, construct: two critical vertical sections and one critical horizontal section of the first year studio space.
8. Working together, construct the following drawings at full scale: Three vertical sections cut through the clearing defined by the screen/grid. Two of these sections are cut parallel to the screen, one of the sections is to be constructed and assembled in alignment with the space/grid.
9A. Working together, construct a horizontal frame/screen extending from both sides of the vertical frame/screen.
9B. Working together, construct a plan located within each of the horizontal frame/screens
10A. Working together as a class, each of 8 groups will propose an intervention within the site. These interventions are relational; they at once crystallize the existing conditions and propose architectonic responses to the site. Each individual is responsible to construct the following drawings of the group’s intervention: one critical vertical section, one critical horizontal section, and one axonometric.
11. Working together as a class, each of 8 groups will LOCATE A BODY OR BODIES within the site. Each intervention will ‘create a situation’ of inhabitation within the site. These interventions will be proposed within the site-specific plans, sections and constructions as well as in multiple drawings prepared by each group. Each individual is responsible to construct the following drawings of the group’s intervention: one critical vertical section, one critical horizontal section, and one axonometric.
End of Year Exhibitions 2010-11: Architectonics, Spring 2011
ARCHITECTONICS - SPRING 2011
Professors Lebbeus Woods, Aida Miron, Anthony Titus, Uri Wegman
This semester we focused on the design of four Houses, which we term ‘ideal’ because each occupies a different elemental volume—cube, cylinder, cone, or pyramid—and each embodies a program of habitation based on a different natural element—earth, air, fire, or water. Furthermore, the inhabitants of each House are assumed to be ‘ideal,’ in the sense that they embody, for our purposes, only certain universal human characteristics, such as physical size, capabilities of movement, perception of their environment, and interaction with it. The site of each of the four Houses is also ideal, meaning sloped or flat, horizontal or vertical, and disregards any inherently idiosyncratic features. In the design of each House, equal emphasis was placed on the interior and exterior of its volume. In taking this approach, we realized that these ideal types exist only as ideas, yet found these ideas useful in the laboratory of the design studio as a means of understanding the fundamental tectonic elements of architecture.
There is considerable historical precedent for our project. We found ideal architecture—of exactly the sort we are engaging—in examples from Vitruvius, through Alberti and Da Vinci, Ledoux, Semper, Taut and Le Corbusier, Archigram, leading up to the present in ideal projects by Hadid and Holl.
Method: We arrived at the designs of the Four Ideal Houses by a series of steps or stages, working both individually and in four teams, one for each House. As the design of each House progressed, it evolved from the ideal forms of its beginnings to the particular forms of its development and conclusion. If we assume, for example, that the House of earth has the form of a cube, we can expect that its ‘earth-like’ material stability will resist any changes made to the volume; yet, human inhabitation requires changes, for example in the need for openings for entering and exiting the cube, and letting in light and air. This transformation is, in itself, considered a next higher level of the ideal, in that it embodies a fundamental aspect—a continual evolution in time—of both the human and natural worlds.
Collaboration and teamwork: Each of us approached this project with our own aspirations, our own ideals of architecture. It was crucial that, even when we worked in a tightly knit team, we kept our own personal ideals and goals in mind. Teamwork is at its best when individuals who are clear about what they want to achieve collaborate. Collaboration is never a compromise of what each believes, but rather a reinforcement of the most important aspects of it by the similar ideas of other team members. Achieving successful design collaborations was one of our goals this semester.
Human scale: We emphasized in our work the attainment of human scale for our projects. Human scale, in even uninhabited architecture, is attained in two basic ways: 1) the presence of tectonic elements required by human use—stairs, windows, doors and other elements that facilitate human use of spaces; 2) the presence of tectonic elements used to construct a building—its walls, ceilings, floors and other elements defining and articulating spaces. Buildings are constructed of many parts and pieces put together by human beings, and the pieces are sized accordingly.
Ideal Houses: The conception and design of the Ideal Houses realized the highest hopes of their designers, giving form and structure to their aspirations for themselves, architecture and through its place in the broader scheme of things—the many people engaged by it. The truth is that ideal architecture, in the sense that we speak of it here, can be constructed in the real world and with real materials—indeed, it must be constructed. The final drawings and models of the four Houses— made with intelligence, passion and courage—achieved the reality of ideals. This was our most important goal.
End of Year Exhibitions 2010-11: Design II, Fall 2010
DESIGN II - FALL 2010
Professor Pablo Lorenzo-Eiroa, Lydia Kallipoliti, James Lowder
Towards Cartopological Space
The Design II studio critically revisited the contemporary potential for a formal architectural autonomy. Through the reconsideration of structure, the studio searched for strategies to redefine post-structuralist theories as a continuity of the previous structuralist theories.
Students studied the constitution of form through the development of the source codes and systems that striated them. These systems were displaced and their original structures were reconsidered, implementing different definitions of topology. This constituted the base for a structuring of form that considers the relevance of processes and relationships in systems, and that ultimately constitutes the basis of some problems in computation. Concepts of systems, parametric design and some of the questions that algorithms raise were discussed as students induced displacement to linear cognitive structures using topology and dynamic representation.
Structures and typologies were deconstructed through multiple definitions of topological displacements: topology as a way of resisting predetermination; topology as relative forces, or as degree deformations displacing absolute categories; topology as the topo logos or the logic of the place; and ultimately non-Euclidean geometric topology of bi-continuous surface deformation that forces spatial continuum and activates spatial warping (Vidler). The enfolding of contemporary canons to revisit architectural limits proposes the institution of a state of suspension that demands the recognition of a hybrid transitory space. Therefore, a space suspended between a potential topological surface-space and its absolute stable referential Cartesian coordinate system, was defined as Cartopological.
The studio developed an un-house for two individuals. Each student studied architectural language through the development of a conceptual and formal syntax. As a point of departure a parametric nine square grid vectorial frame-space was first described, then analyzed and displaced through topological transformations. Gradual variations were implemented to aim for a typological and structural transformation, critiquing the point of departure and its original type. Each student was asked to resolve an architectural syntax, departing from an individual sensibility to develop a personal architectural vocabulary in the constitution of architecture systems.
First, the tectonics of a 30' x 30' x 30' Cartesian vectorial matrix was informed by the activation of a generative moment in representation, searching for a certain formal autonomy within each representational stage and interface used. Second, the site for the un-house was understood as an extension of the intrinsic relationships and ideas that the project developed, establishing different strategies relative to its XYZ departing coordinates within a 90' x 90' x 90' Cartesian frame. Third, entrance and circulation activated subject-object relationships and experience. The presence of the body activated displacement to the organizational systems. Fourth, three distinct body positions were examined to acknowledge the presence of the inhabitant: vertical (public), sitting (semi-private) and horizontal (private). Fifth, the two inhabitants activated topological relationships in interior-exterior spatial relationships and dynamic programmatic cross-relationships, activating spatial warping in the un-house. Finally, preliminary site decisions were challenged by a general group-site structure and its emerging adjoining conditions.
Each student worked with different media understanding the logic of each representational interface and aiming for the activation of a generative moment within each of these intermediary spaces, starting with hand drawings, software-based computer drawings, parametric surface transformations and physical performative experimental models and constructions.
End of Year Exhibitions 2010-11: Design II, Spring 2011
DESIGN II - SPRING 2011
Professors Michael Young, Lydia Kallipoliti, James Lowder
ZOOM!
A key concern in the design of architecture is the control of dimension, scale and proportion. Scale and proportion can be conceived in the abstract as the geometric relations of part to whole, but this is to privilege only one understanding. Scale is also crucial in understanding relations of matter and force. All material has scalar properties that alter its potential assemblies. And, in the more intimate concerns of architectural inhabitation, scale affects how the body relates to the spaces and surfaces it inhabits and how people relate socially to each other through use and movement.
The Spring semester of the Design II studio addressed issues of architectural design through the analysis of architectural conditions at shifting scales. Specifically, the studio looked at twelve 20th Century domestic projects, and twelve post-war chairs. Key themes focused on the relationships between body and structure: how physical structural systems converge and diverge from organizational structures; how the physical and visual movement of the body through circulation and perception reorganizes program into character and quality; how the body in direct contact with a surface can open an understanding of the dynamics of surface and structure.
Architectural representations require constant shifts of focus through different scales to fully develop an architectural proposition. These shifts effect both our graphic notations and our material fabrications. The students’ analyses took on notational and material experiments to develop and extend their observations beyond the object toward the development of design sensibilities.
12 Houses | 20th Century | 1/4" & 1/8" Scale
Mueller House, Adolf Loos; Villa Mairea, Alvar Aalto; Maison Suspendue, Paul Nelson; Schminke House,
Hans Scharoun; Casa Malaparte, Adalberto Libera and Curzio Malaparte; Eames House, Ray and Charles Eames; Fisher House, Louis Kahn; Miller House, Jose Oubrerie; Antonio Carlos Siza House, Alvaro Siza; Villa Dall'Ava, Rem Koolhaas/OMA; Mobius House, UN Studio; Moriyama House, Ryue Nishizawa
12 Chairs | 1945–1955 | 1:1 Scale
Charles & Ray Eames, Jean Prouve, Carlo Mollino
End of Year Exhibitions 2010-11: Design III, Fall 2010
DESIGN III – FALL 2010
Professors Stella Betts, Lyn Rice, Laila Seewang, Anthony Vidler, Sam Anderson, Ashok Raiji
ARCHITECTURE IN DETAIL
During the span of this year, we studied architecture in detail. That is, architecture treated as a complete and synthetic design project, in depth and breadth, conceived as a material art. Our investigations ranged from analyses of existing or projected buildings to the design of parts and wholes of buildings for a range of different purposes, domestic and public. At intervals during both semesters, and with the help of visiting professors to the studio, the projects focused on particular aspects of the architectural synthesis, emphasizing context, human desires and spatial arrangements, environmental issues, technological needs, structural logics and material assemblies. Architecture is the art of realizing in three dimensions, and in more or less durable materials, spaces for human habitation, in their appropriate ecological and sustainable form. A successful architectural idea—drawn or modeled, abstract or detailed—already contains the potential for this realization, anticipating the way in which organic and inorganic material will manifest the idea—in general and in detail. The art of architecture lies in the (apparently) effortless resolution of the complex demands of human occupation in natural and manmade environments, in order to produce spaces that poetically enhance the acts of life. This can be demonstrated in the simplest architectural act—that of opening up a wall to the light—and the most complex of architectural puzzles—that of distributing the public and private activities of a law courts, for example.
Reading: Aldo Rossi, A Scientific Autobiography (Cambridge, MA: MIT Press, 1981)
We studied Architecture in Detail through the lens of domestic space. Students were given three assignments, each looking at domestic space at a different scale and involving a distinct collection of spaces.
Assignment 1: two weeks SMALL: Interior Domestic Space(s)
House/Apartment from Memory
As accurately as you are able, draw the house or apartment in which you lived as a child and remember best.
Assignment 2: three weeks MEDIUM: Single Family Home
You will be given plans of a house without any windows, doors or a section. Your assignment will be to site the house on a given lot and design the section, interiors and elevations. The clients are a couple (gallery owner + writer) with grown children who come to visit but do not live at home anymore. The property is on a flat hill with views of the Berkshire Mountains and the Valley below.
Assignment 3: ten weeks LARGE: Collective Habitat / Small Apartment Building
The building will include several units of varying sizes as well as a public program at the ground floor. You will analyze several sites in downtown Manhattan from which to choose the site for your building. The objective of this design problem is not to invent a new form of apartment living, but to work with, modify and transform typical distributions of attested quality.
Students were encouraged to critically examine means of representation, become familiar with traditional and newer techniques, document precedents of drawings or other media and develop a unique or inventive method of their own. We explored different forms of analytical and representational drawing and modeling in three dimensions, using where useful the 3D plotter and the shop, as well as experimenting in bas-relief (compressed axonometric constructions and forced 3D perspectives).
Book of Drawings
Throughout both semesters, we worked within a given paper size that can be used singularly or in multiple dimensions, but the base size is standard. The students kept a collection of their sketches, drawings, photographs and renderings in an 11" x 17" bound book that ultimately constituted the Book of Architecture III as a complete and chronological record of their respective investigations. All drawings—preliminary sketches, analytical studies, rough drafts, notes and annotations, finished and rendered drawings, as well as digital drawings were kept for inclusion in the greater Book of the Semester.
End of Year Exhibitions 2010-11: Design III, Spring 2011
DESIGN III - SPRING 2011
Professors Stephen Rustow, Stella Betts, Lyn Rice, Laila Seewang, Sam Anderson, Ashok Raiji
In the Spring semester the Third Year Studio was organized around an exploration of theatrical performance spaces. The semester began with an intensive analysis problem in which a diverse set of fifteen existing performance spaces, from Epidaurus to the Fun Palace, were documented and compared as references. Drawing on this compendium of audience/stage relationships, the students were then asked to analyze three Manhattan sites—on Theater Alley, the Sanitation Pier at Gansevoort Street and at Lincoln Center— to prepare to work with a program that included two distinct performance spaces within a larger complex with substantial secondary and support space; a total of approximately 45,000 square feet. Studio work was supplemented by a guided visit to the theaters at BAM and a series of lectures covering site and program analysis, structural concept design and the development of building envelope integrating materials, building systems and climactic performance criteria. At mid-semester students also chose three plays to read from a selection of six as a way of developing a diverse set of references for understanding the demands of text on space.
The pedagogical objectives of the course focused on the continuing development of students’ design skills with problems of increasing complexity that require the integration of supporting contextual material, including site issues, program constraints, technical and regulatory considerations.
End of Year Exhibitions 2010-11: Design IV, Fall 2010
DESIGN IV - FALL 2010
Professors Diane Lewis, Peter Schubert, Mersiha Veledar, Calvin Tsao, Daniel Meridor
“AUTONOMIES” & SPATIALIZMO: A study of principles derived in the work of Lucio Fontana
A project for the architecture of the city—in five autonomous phases.
PHASE ONE AND TWO: ELEMENTS AND 30-FOOT CUBE PAVILION
SELECT FOUR VARIABLES: The project began with four boxes of paper slips each describing a condition of:
STRUCTURE, ENTRY, PROGRAM, LIGHT SOURCE
Each participant selected a piece of paper from each of the boxes as a series of conditions that had to be integrated to design an implicit or explicit condition of a 30-foot cubic pavilion.
The drawings set to describe this structure were done at one half inch equals one foot. The model was constructed at one-quarter inch equals one foot. The lexicon of elements including stairs, ramps, entry elements, light elements and structural elements was drawn at either scale.
PHASE THREE: ESTABLISH THE CITY—SITE / TEXT
A site was selected from a box of site plans.
The site was to be studied at a minimum of two different eras in its morphology.
Site plans and sections at one-sixteenth inch and one thirty-second inch equals one foot were developed, and corresponding site models were created.
PHASE FOUR: POSITION THE 30-FOOT CUBE PAVILION AT STREET LEVEL
PHASE FIVE: SELECT ANOTHER CONDITION FOR MASSING TO COMPLIMENT 30-FOOT CUBE PAVILION—PERIMETER BLOCK, PILOTIS TOWER, TOWER ON STREET, PILOTIS SLAB OR SLAB AT STREET.
With the Mass and Pavilion positioned, the entire site can be re-read for a civic and domestic program inclusive of considerations of the surrounding existing fabric and site morphology at every elevation of the tectonic city landscape.
The principles of Fontanas Spatializmo were studied throughout. Each participant selected a Fontana text and maintained a development of their understanding of that study throughout the project. The project can be examined in each and every element in equal weight—from the structural elements to the light elements, stairs, the pavilion, site work or massing—each element is an autonomous identity in the civic space and memory.
End of Year Exhibitions 2010-11: Design IV, Spring 2011
DESIGN IV - SPRING 2011
Professors Guido Zuliani, Pablo Lorenzo-Eiroa, Mersiha Veledar
The City, as architecture, is the form that the mutual relations between all its parts assume at a certain moment in time. In this sense, the City cannot be understood as the simple accumulation of discrete artifacts and singular events, but as the articulated ensemble of the relations that each establishes with the others and with the whole. Therefore, the City emerges as the result of the relations continuously constructed between, for instance, public spaces and private dwellings, systems of infrastructures and single institutions - between the implementation of mobility and the permanent features ordering urban life. Among all, the relations between the imagery of nature and the production of the built environment, and the relations between the specificity of a locus and the general character of the concepts that constitute a discipline, hold a particular place within the practice of architecture.
Based on this premise, the Design IV spring semester studio focused primarily on the definition and investigation of the relations that tie an urban site and the forms of its descriptions to the process of delineation of the architectural intervention. The exercise began with the exploration of two topical conditions summarized by the two concepts of City of Ground and City of Sky. The aim was the understanding of the particular nature of these primary contexts in an urban setting and the definition of paradigmatic architectural representations able to reference the principles of future interventions.
For the design phase, a frame of 260' by 520' was assumed to delimit the site for the intervention. The minor north-south axis was positioned on the axis defined by the eastern wall of Central Park and the built side of 5th Avenue. A specific site along the eastern edge of Central Park was then chosen by each student.
In the development of the design, the site was assumed to be an intrinsic component of the project. Its identity was constructed and represented through drawings and models, in terms of the dialectic between its autonomous finite configuration determined by the imposition of the 260' by 520' frame onto the city fabric, as well as the identities that the individual elements of the morphology of the framed site acquired when considered within the topological field of latent relations at a larger scale.
The site configurations emerging from such a dialectic, for all intents and purposes already morphological and conceptual elements of the project, constituted the concrete figurative environment to which the design responded and within which it took shape.
The strict figurative integration and conceptual continuity between site and intervention directed the programmatic concern of the project toward the definition of an urban public institution, where its public nature should reverberate with the nature of Central Park – understood as a public building with the public space of the promenade along its perimeter.
End of Year Exhibitions 2010-11: Thesis
THESIS – 2010-2011
Professors David Turnbull, Urtzi Grau, Hayley Eber
It is clear that many of the dependable certainties, the ethical assumptions and foundational principles that might guide young architects as they shape their future and plan their individual or collective form of practice have been profoundly shaken by current events, geo-political and environmental traumas, radical and not so radical social transformations, catastrophic technological failures, technological ‘miracles’ and unprecedented change –both good and bad.
There is a credible atmosphere of ‘struggle’ in the air, renewed and reinforced everyday. Many of our colleagues are justifiably concerned that they cannot find any way of engaging adequately with the uncertainty that these changes induce. Heretical whispers, the scandalous manipulation of the truth, the construction of elaborate hoaxes, phony wars, phony politics and phony architecture create a milieu in which lies are confused with integrity, and an honest, serious engagement with difficult issues is almost impossible. Add to this the near impossibility of ‘employment’ in any satisfactory situation after graduation and it becomes even clearer that constructing a ‘thesis’ in an architecture school will be hard, if not pointless. The obligation of intelligent thought and action is more open to criticism than ever. Cynical reason haunts the discipline. Cynicism, opportunism and a tragic entropic infantilism have driven Architecture (with a big A) into a corner.
In this context we have to be grateful for many things—the abundant spirit and enthusiasm of our students, the profound OPTIMISM that they embody–everyday–and their incredible fortitude. They are hunting, searching for new possibilities for practice in a world where the guidelines, the sign-posts, the guides, the leaders, the mentors, the heroes, have either vanished or have been exposed, revealed as chimeras or as phantoms, unreliable and untrustworthy. Our students face incredible uncertainty, but they confront it, boldly—they are not timid, they are strong.
The Cooper Union has never been a place where ‘anything goes,’ but it has always been a special place, a secure place where creative freedom is supported, encouraged, stimulated, and where speculative thought and imagination has been directed inward, within the discipline of Architecture, and outward, to the World, simultaneously. The Thesis year allows our students to be strong, but also, to be secure. We insist that real speculative thought, and inventive design can only take place in surroundings that are protective. The School of Architecture used to be described as a sanctuary. In the World, such places are now rare, precious and more necessary than ever. But, it is apparent that the desire for sanctuary can no longer be understood as a symptom of the desire to escape from the World. Rather, the sanctuary has to be conceived as a protected place that provides a protected vantage point, from which a thorough engagement with contemporary realities can be conducted. In this place the studio is both mirror and lens, the work of the studio is both reflexive and projective.
Periods of economic decline and geo-political instability have always provided the circumstances for disciplinary reformulation. This year has been exceptional in this regard. It is no accident that the work this year is strange. The work is strikingly personal and provocative…at times perplexing, but always purposeful. As critics we hold up a mirror to the students, reflecting back their thoughts, their hopes and dreams. They hold up a mirror to themselves, to the city, their homes, the World. For these speculative realists, looking through the mirror, there are revelations… at times like these revelations are necessary. Are these revelations Architectural? Perhaps. Is this speculative realism Architecture? Perhaps it is… a reflexive relational architecture (with a small a), that is aggregated at multiple scales, distributed, clustered, concentrated and diffused, magical. To make architecture like this, the architect adopts the identities of the ethnologist, the anthropologist, technologist, detective, historian…simultaneously. Multiple faces - not one and never two. Undercover, the architect is free to act on and in reality. This year there is no parametric design. There are no decorative cover-ups, just RAW architecture.
End of Year Exhibitions 2010-11: MArch II, Fall 2010
INCURSIONS INTO URBAN DISCOURSE
LOS ANGELES
JERUSALEM
Professor: Diana Agrest
Instructor: Maria Elena Fanna
This studio focuses on Urban Form through the exploration of the many different forces that intersect in generating it. Two cities with apparently opposite backgrounds were given as the site of this enquiry, revealing through the discovery of their own many specificities a number of paradoxically similar issues.
One of the two given cities was to be selected and (not comparative but independent) readings were produced from an Urbanistic, Technological or Theoretical/Historical Perspective. A reading is the articulation between a creative subject (you) and the various texts of the city, in this case written, drawn and aerial photographs. Through the drawings produced in the reading process, another city is revealed and manifested.
The Readings were developed through personally elaborated: Plans, Maps, Graphics, Diagrams and other Drawings at Various Pertinent Scales.
End of Year Exhibitions 2010-11: MArch II, Spring 2011
ARCHITECTURE OF NATURE / NATURE OF ARCHITECTURE: POTENTIALS
Professor: Diana Agrest
Instructor: Maria Elena Fanna
This Studio focuses on the question of Nature, from the philosophical and scientific discourses that have explained it throughout history in its transformations to the present condition as they affect our modes of habitation.
A different dimension of time and scale is the object of this exploration. In this project, those questions take a preeminent position in the type of natural sites that are selected and the subsequent process of transformation.
The scale is vast in most cases, dealing with places such as deserts, canyons, rivers, glaciers, fault lines, volcanoes, lakes and seashores. These are places that took millions or billions of years to develop and thousands for transformations to be perceptible until the most recent past where processes of transformation have accelerated. Time here is of a cosmic dimension that relates to the Universe. It not only becomes essential in every transformative proposal but also places them outside the traditional boundaries of architecture, urbanism or landscape. Historically, there has always been an active interaction between Nature—as a real object and as an object of study— and Architecture, but this interaction takes a prominent position at this moment in time. The subject of Nature in its many complex modes of articulation with Architecture—economic, political, ideological, scientific and technological— is critically reexamined in this studio, through a process of “reading and rewriting,” at various scales ranging from the national to the regional and the local.
“Potentials” is the leading concept for this exploration; potential sources, potential sites, potential elements, potential new Architectural concepts.

