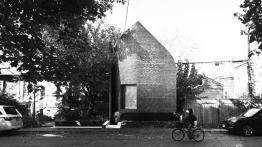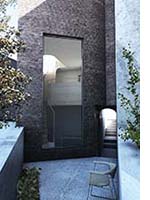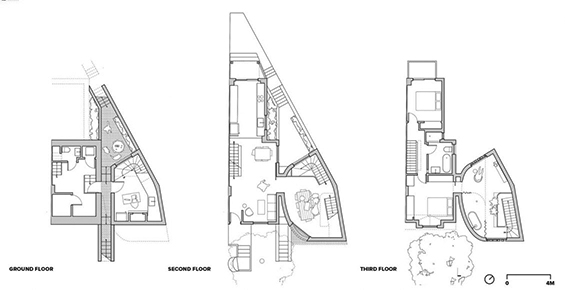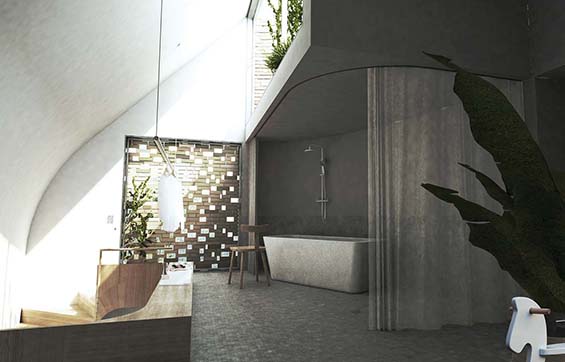Ja Architecture Studio Receives P/A Award
POSTED ON: March 25, 2021

Ja Architecture Studio, a Toronto-based practice established by Visiting Professor Nima Javidi and Behnaz Assadi, has received a Progressive Architecture Award for Wardell, a recently completed residential addition on Wardell street in Toronto.
 The project began as a side-yard extension to an existing two-story house on a triangular lot. Wardell “finds its identity through accentuating an anomalous urban condition,” according to the Studio. “Tucked into the wedge shaped lot, the two-storey side addition mediates between the string of two-storey mansard roof row houses, and the rear yard of the house on the corner…The curved wall creates a cleave between the existing house and the new addition and adds a visual cue that leads from the front walkout, through a passage under the recessed bridge that connects the two volumes to the sunken rear yard terrace and garden.”
The project began as a side-yard extension to an existing two-story house on a triangular lot. Wardell “finds its identity through accentuating an anomalous urban condition,” according to the Studio. “Tucked into the wedge shaped lot, the two-storey side addition mediates between the string of two-storey mansard roof row houses, and the rear yard of the house on the corner…The curved wall creates a cleave between the existing house and the new addition and adds a visual cue that leads from the front walkout, through a passage under the recessed bridge that connects the two volumes to the sunken rear yard terrace and garden.”
P/A jurors embraced this approach, noting that the project’s “steel-and-wood-framed addition allows the architects maximum flexibility in their willful form-making. At the same time, their decision to clad every exterior surface in brick allows the bold shape to play well with its more prosaic neighbors. The simple, straightforward design on a tricky site is both evocative and poetic, transforming an ordinary material typical of the neighborhood into something memorable both inside and out."

In December 2020, Wardell also received an Award of Excellence from Canadian Architect. A juror there described the project as “a little jewel in the middle of the city,” noting that “the designers could have just added to the existing house, but they created a separate object with a versatile space between…The sculptural shape is complemented by a very interesting tectonic approach that does something different with brick.”





