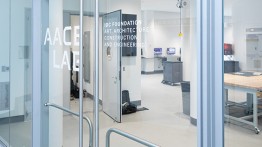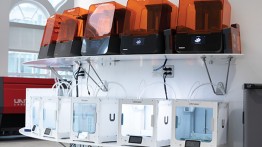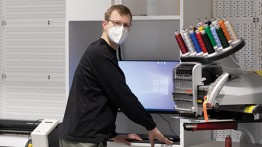One Lab for All
POSTED ON: April 16, 2021
Cooper students have never been shy about working together, yet the practices and techniques they learn as architects, artists, and engineers tend to be compartmentalized by discipline, with few formal opportunities for crossover between the labs of 41 Cooper Square and the shops and studios of the Foundation Building. The IDC Foundation Art, Architecture, Construction, and Engineering (AACE) Lab, which officially opened in December, is changing that. The new high-tech lab is The Cooper Union’s first maker facility dedicated to students from all three schools, offering access to advanced fabrication equipment in a newly renovated space designed by Cooper alumni.
“The opening of the AACE Lab is an exciting development for collaboration between art, architecture, construction, and engineering,” says Raymond R. Savino, president of the IDC Foundation, a New York-based charitable organization that promotes innovation in education in these fields. Cooper was awarded $2 million in funding from IDC to build an interdisciplinary maker space in 2018 after several departments joined together to submit a grant proposal. New York State also supported the project through the Higher Education Capital Matching Grant Program. According to Harrison Tyler, the AACE Lab’s director, the new facility enables students to fabricate intricate components, artwork, prototypes, and models from a broad range of materials thanks to high-precision digital tools, which include laser cutters, CNC routers, 3D printers, a waterjet cutting machine, a vinyl cutter, a vacuum-forming machine, and more. “It really is our first truly school-wide fabrication resource,” he says.
Housed in a former lobby space on the fourth floor of the Foundation Building, the AACE Lab owes its design to Sam Anderson AR’82, adjunct professor in The Irwin S. Chanin School of Architecture and founding principal of Samuel Anderson Architects. “We really wanted it to have a feeling of openness and inclusion, so that people felt very comfortable coming in,” says Anderson. “Historically there hasn't been as much collegial interaction between the engineering school and the art and architecture schools as one would hope for. The goal of this project was to create a facility that would be as open as possible to all three schools, and up until now the spaces like that have all been in 41 Cooper Square. Aside from the Great Hall and the library, the spaces of the Foundation Building haven't really offered that.”
Anderson’s team included Cooper alumnae architects Kayt Brumder AR'09 and Alice Colverd AR'16, both of whom work for his practice. For Tyler, who oversaw the lab’s construction, it was important to involve architects familiar with both Cooper’s history and the experience of being a Cooper student. “The design by Samuel Anderson Architects had a super high level of attention to detail in relating to and being respectful of the lobby space,” he says. Zhenia Dementyeva and Willem Smith-Clark, both fifth-year Cooper architecture students, also assisted with creating architectural drawings and virtual models of the lab.
One of the primary design challenges the team faced was figuring out how to marry the ethos of a leading-edge, all-school workshop to the architectural legacy of the Foundation Building. “We have a lot of reverence for John Hejduk and what he created with the Foundation Building,” Anderson says. “We felt it was really important to be respectful of Hejduk’s design and at the same time not to mimic what we imagine he would do.”
In 1975, the entire interior of the building was famously reconstructed by John Hejduk, an influential architect and former dean of Cooper’s school of architecture. One way of putting the lab in conversation with the unique character of the building’s interior was to introduce a large, custom glass partition forming the entrance to the lab. “We did a number of studies of how to relate to the existing geometry of the space without imposing a new geometry,” explains Colverd. “We didn’t want to create a strong division between the space of the elevator lobby and the AACE Lab, so the glazed partition slips between two of the columns that were in the lobby, with one of the columns outside the AACE lab and the other inside. By doing that, we hoped to suggest a continuity between the two spaces.”
“That move ended up working out so well in the space, and it feels very natural that you can see one column through the glass while being with the other column in the lobby,” says Brumder, who also notes the technical challenges of designing a state-of-the-art facility within a 161-year-old building. “The requirements for this space are very different from those of the wood and metal shop. The machines in the AACE Lab require not only electrical infrastructure, but also infrastructure for data networks, compressed air, plumbing, exhaust, and also noise reduction and acoustics.”
Accommodating those requirements within the constraints of the space resulted in some imaginative solutions, such as situating 3D printers on shelves that wrap around Peter Cooper’s famous circular elevator shaft. “The AACE Lab has these small, happy moments that, when you notice them, it really makes you smile, which is the case with a lot of the Foundation Building’s design,” says Zhenia, who worked on the project as an intern for Anderson’s firm. “It's so wild to think that Peter Cooper put that elevator shaft in there more than a century and a half ago, anticipating the invention of the elevator, and now there are 3D printers hanging off of it. It's kind of humorous of Sam to do that, and I think Hejduk had that sense of playfulness as well.”
The lab also adjoins with Cooper’s existing Art and Architecture Shop to form a direct connection between the two, a decision that Tyler felt would give students the flexibility to work with both newer digital fabrication tools and traditional woodworking and metalworking machinery. “It's kind of essential in my mind that there's some physical connection to the tools that already exist,” Tyler says. Though installing a double door along the wall shared by these two spaces may go unnoticed as a design element, the architects say it plays a significant role in the pedagogical function of the AACE Lab.
“Harrison really hopes there will be a cross-pollination, where people will work on projects in both spaces and have an ongoing dialogue,” says Colverd. “The passageway between the two spaces is I think integral to the future of both,” Brumder adds. Zhenia sees the creative potential of interweaving digital and traditional techniques as well: “It gives students the opportunity to explore new and old handicraft, and I think it will actually reinforce Cooper's commitment to craftsmanship and will solidify it for generations to come.”
The new digital fabrication equipment has also proven to be remarkably conducive to virtual learning and working with social distancing protocols, and it has even been put to use to benefit the wider community during the pandemic. A pilot phase of the AACE Lab launched in a temporary location in February of 2020, staying open to students for only a few weeks before the COVID-19 lockdown. As the health crisis hit New York City hospitals, a group of Cooper staff and faculty volunteers organized an initiative to 3D-print and laser-cut 1,500 protective face shields, which they donated to local health workers. Since then, students have also been able to take advantage of the equipment via a remote project submission and contactless pick-up system.
“Students can submit a file online, a lab technician sends the file to the machine, and it’ll turn out more or less exactly the same as if a student was doing it in person, so I think it ends up working really well both for what we're dealing with right now and hopefully where we'll be in the near future,” explains Tyler. For now, the facility will continue operating via remote submission, with the goal of eventually opening for socially distanced and limited in-person access once it is safe to do so. “What will be key to making the AACE lab successful is offering not only the tools but the instructional resources to use them,” he says. “We’re starting out by offering software workshops before looking at how to make the AACE Lab part of the official curriculum.” Tyler plans on working with deans and faculty members to formally introduce AACE Lab equipment into curricula across the institution.
“This represents a huge step forward for all three schools,” says Laura Sparks, president of The Cooper Union. “The AACE Lab not only equips our students with the latest tools, but it also expands the imaginative possibilities for creating, making, experimenting, all of which are such an essential part of what a Cooper education is about.” Sparks sees the AACE Lab as the next chapter in a long history of forward-looking education at The Cooper Union, and in that sense, the IDC Foundation seems a kindred spirit. “Fueling innovation through such collaboration among construction-related fields is the focus of the IDC Foundation,” Savino explains. “We are especially pleased that this facility has already proven to be so adaptable to current conditions, and we look forward to seeing what novel ideas Cooper students generate with this new resource.”
Tyler says the response from students has been enthusiastic and the projects he’s seen come through the lab so far have been promising. “Right in the beginning of March last year, when we launched our pilot operations, the breakdown of students using the lab in person was almost exactly proportional to the size of each school,” he says. “I’m excited for the future of this space and for seeing what kind of work comes out of having an architect, an artist, and an engineer all working in the same environment.”







