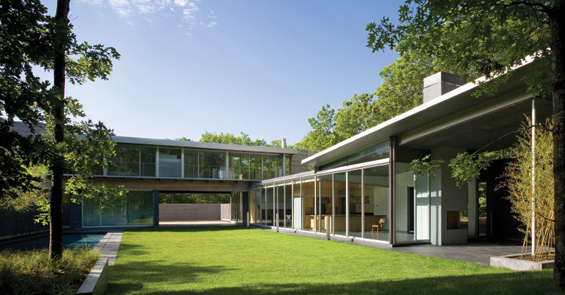Laurie Hawkinson (AR’83)
POSTED ON: June 1, 2008

Sagaponac Residence, Smith-Miller+Hawkinson Architects
The design rethinks the typical Long Island suburban house with a plan that appropriates and internalizes the majority of the site. No longer modeled on the American “House of the Prairie,” front and rear yards are joined to create a court that slips under the house. The fusion of back to front morphs the public and private landscapes of the “single family house” creating a new model for the “Subdivision.” The garage space becomes (formal) entry, internalizing and showcasing the automobile, the Weber Grille and usual leisure equipment, all in the context of an extended and private court.
Design Team:
Laurie Hawkinson, Partner
Henry Smith-Miller, Partner
Luben Dimcheff, Project Architect
Starling Keene
Sara Lundgren
Jason Carlow
Rodrigo Piwonka
Consultants:
Robert Silman, Structural
Claude Engle, Lighting
Reinhardt O’Brien Contracting, Builders
Harry J. Brown, Houses at Sagaponac Developer/Founder




